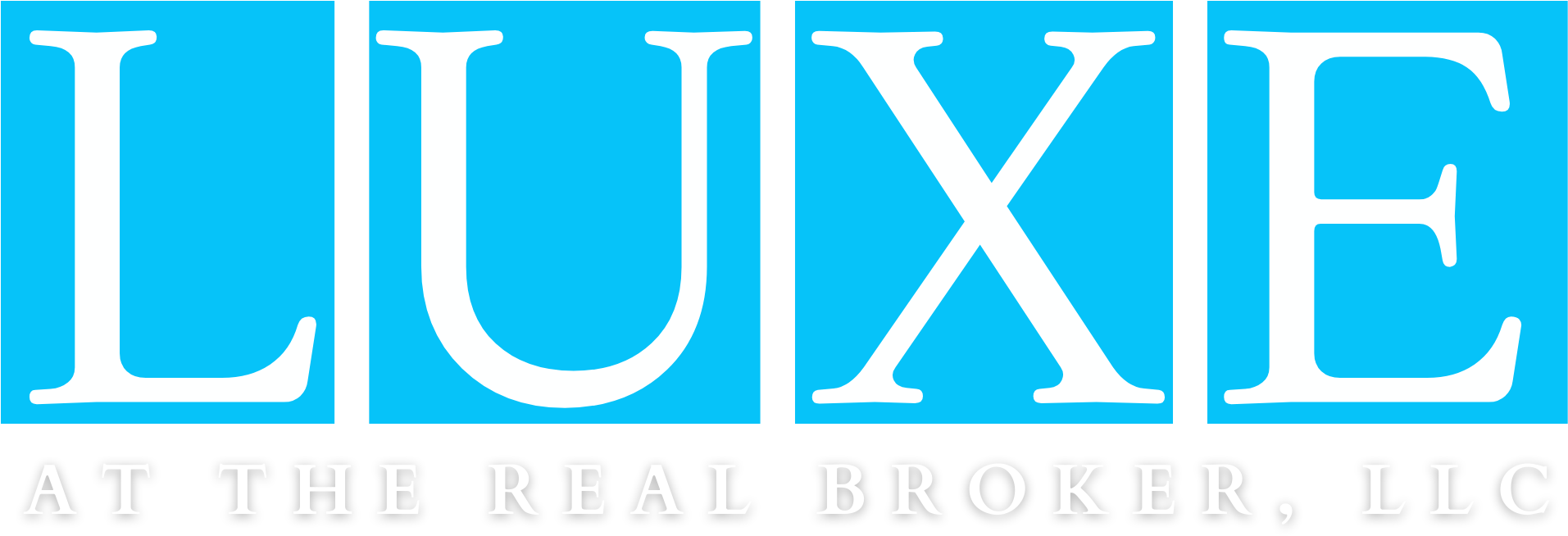1453 SMOLIAN PLACE Birmingham, AL 35205
Due to the health concerns created by Coronavirus we are offering personal 1-1 online video walkthough tours where possible.
Here is the house you have waited for! Master bedroom has a living room with hand carved marble fireplace surround on 2nd level. Walk in closet plus 3 other closets to serve the master bedroom and 2nd bedroom or living room attached to Master. 2 doors to terrace for viewing city, sunsets, and fireworks from the limestone terrace. Paintings in the ceilings and museum quality oil paintings down the stairwell! Laundry is on 2nd level for convenience to all bedrooms. The foyer/office/library on the first level is stunning...you will feel like you are in Paris! The light from the 3 arched windows and built in drawers make a perfect office space or 2nd dining room for large family parties. This is a much loved location and a much loved house! Call for an appointment to view!
| 3 hours ago | Listing updated with changes from the MLS® | |
| 4 days ago | Listing first seen online |
IDX information is provided exclusively for consumers’ personal, non-commercial use, and may not be used for any purpose other than to identify prospective properties consumers may be interested in purchasing. The content of this site is not guaranteed accurate by the MLS. Listing source GALMLS.
Copyright 2024 Greater Alabama MLS, Inc.

Did you know? You can invite friends and family to your search. They can join your search, rate and discuss listings with you.