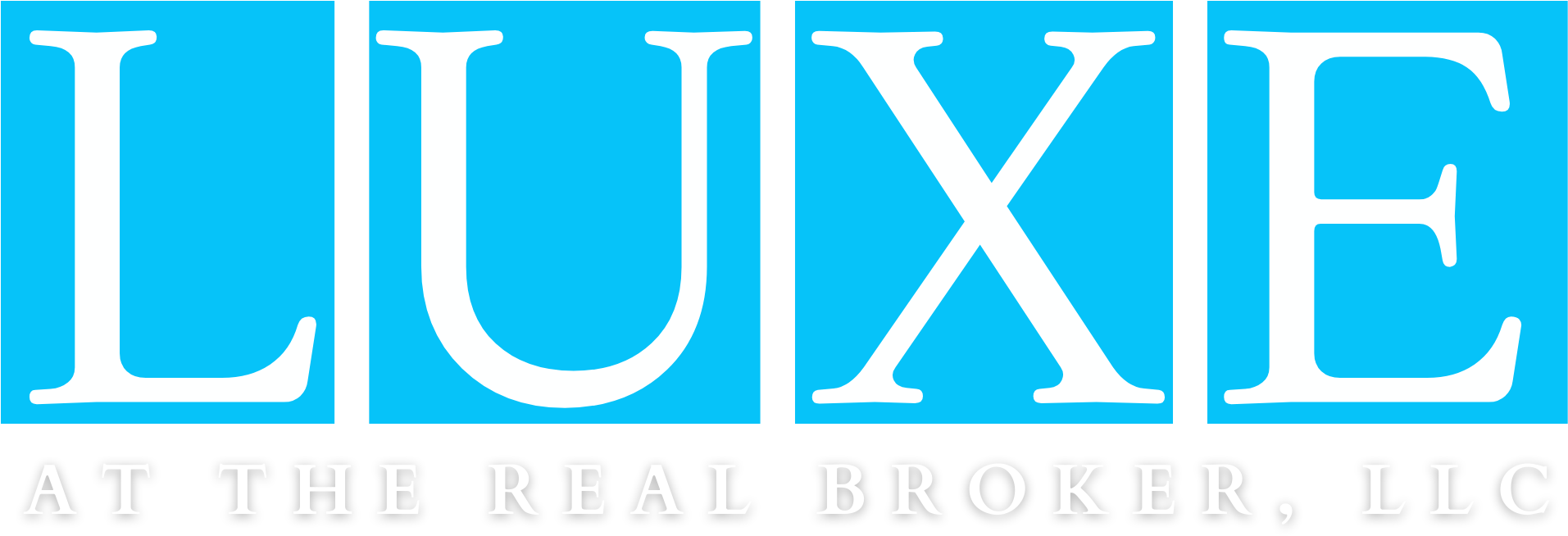205 SALISBURY CIRCLE Birmingham, AL 35242
Due to the health concerns created by Coronavirus we are offering personal 1-1 online video walkthough tours where possible.
Lake Lot! This home is sheet rocked. With 5 bedrooms, 4 full baths and a half bath, this home has plenty of space. It has 2 bedrooms on the main and 3 bedrooms upstairs as well as a spacious loft. The formal dining room off the foyer is the perfect place for those family gatherings. The great room with the fireplace will definitely wow you. Off the back of the great room you will walk onto your private covered porch for those times you just want to sit back and relax. This home also has an upgraded HVAC system. There's just too much to share about the amenities of this home. Highland Lakes is a gated community with 2 entrances and exits with guards on duty 24 hours and has 4 lakes that you can fish in and even launch a little electric motor boat to get some large bass and bream or kayak to enjoy the water. It also has parks for the kids to play and gazebos for you to enjoy.
| 3 days ago | Listing updated with changes from the MLS® | |
| 2 months ago | Price changed to $1,100,000 | |
| 7 months ago | Price changed to $1,175,000 | |
| 11 months ago | Listing first seen online |
IDX information is provided exclusively for consumers’ personal, non-commercial use, and may not be used for any purpose other than to identify prospective properties consumers may be interested in purchasing. The content of this site is not guaranteed accurate by the MLS. Listing source GALMLS.
Copyright 2024 Greater Alabama MLS, Inc.

Did you know? You can invite friends and family to your search. They can join your search, rate and discuss listings with you.