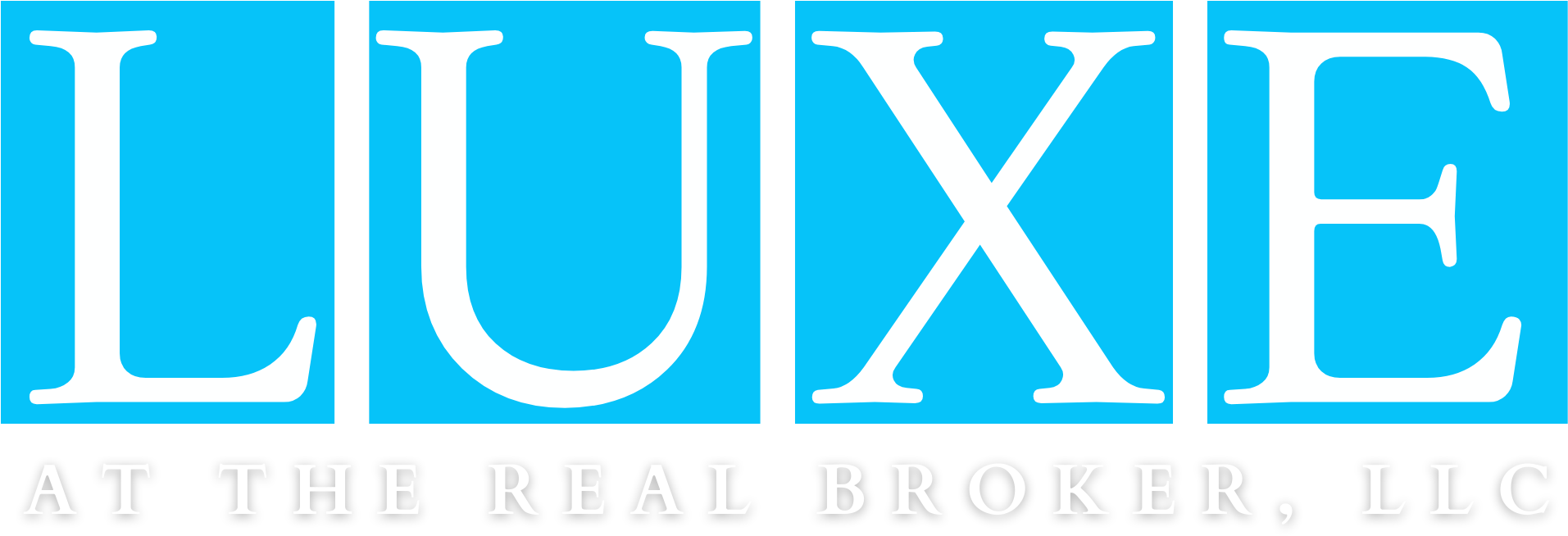5200 SICARD HOLLOW ROAD Birmingham, AL 35242
Due to the health concerns created by Coronavirus we are offering personal 1-1 online video walkthough tours where possible.
LUXURY HOME UNDER CONSTRUCTION - IN THE FINISHING STAGES! This 4-sided brick home sits on 2 acres next to the Liberty Park area! Enjoy county taxes & no HOA fees! This 4,000 SF home has 2 BRs & 2 1/2 BAs on the main lvl & 2 BRs & 2 ensuite BAs upstairs. A custom metal door welcomes guests into the breathtaking foyer & family room w/ a fireplace flanked by French doors leading to an outside living area. Cook & entertain in the open-concept chef’s kitchen w/ Thermador commercial appliances, veined quartz countertops & all the modern bells & whistles. A main lvl corridor leads to a private Master Suite including a personal office / bonus space. Beautiful craftsmanship w/ 5' true white oak hardwood floors throughout; 10+ foot ceilings on the main lvl, & 9 feet upstairs. Ample main-lvl parking includes 2 separate garages on each side. NOTE: Under Construction, listings may use representational images & not the actual finished home.
| 3 days ago | Listing updated with changes from the MLS® | |
| 7 months ago | Listing first seen online |
IDX information is provided exclusively for consumers’ personal, non-commercial use, and may not be used for any purpose other than to identify prospective properties consumers may be interested in purchasing. The content of this site is not guaranteed accurate by the MLS. Listing source GALMLS.
Copyright 2024 Greater Alabama MLS, Inc.

Did you know? You can invite friends and family to your search. They can join your search, rate and discuss listings with you.