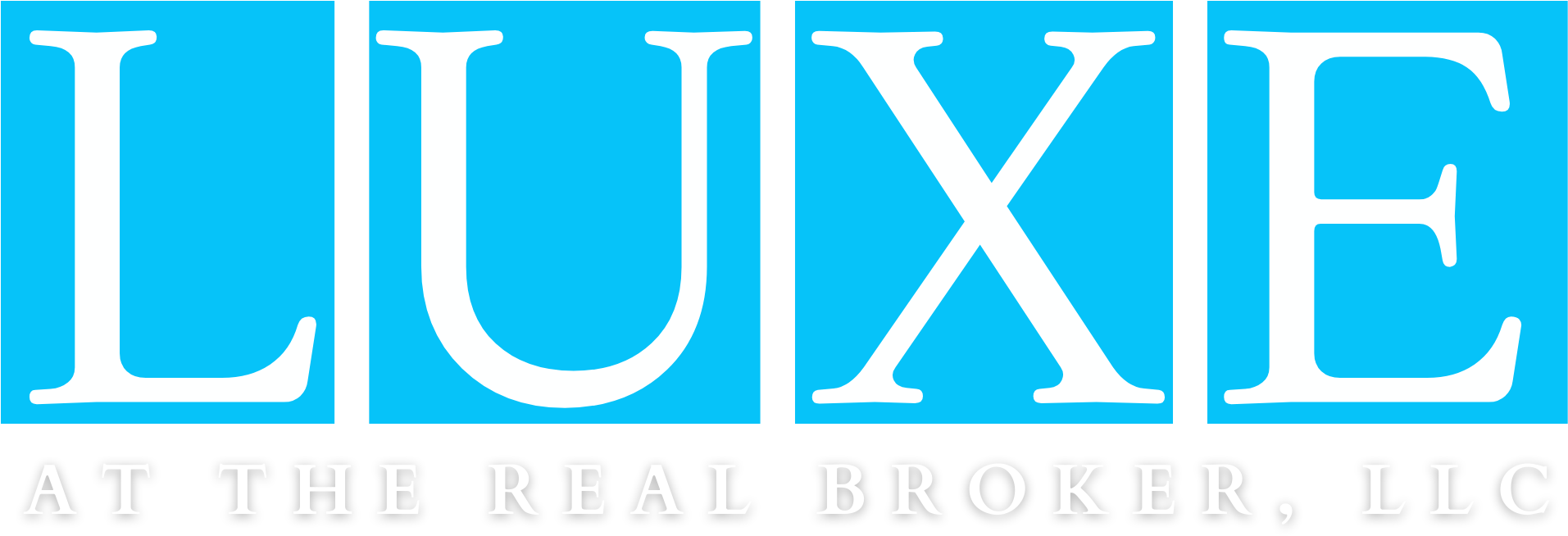1200 TWIN PINES ROADSTERRETT, AL 35147
Due to the health concerns created by Coronavirus we are offering personal 1-1 online video walkthough tours where possible.




Introducing a luxurious lakeside retreat offering the perfect blend of elegance and comfort! This stunning 5-bedroom, 5.5-bathroom home boasts breathtaking views of Lake Lauralee and the majestic Appalachian Mountains. Just 45 minutes from Birmingham, this property sits on a unique point with lake views on three sides. Step inside to find exquisite hardwood flooring throughout, complemented by marble countertops and high ceilings. The home features a magnificent great room with a two-story ceiling and a wall of windows, offering serene lake views. Cozy up by the stone fireplace with gas logs or entertain in the open dining area and gourmet kitchen, complete with high-end appliances, a butler's pantry, and ample storage. Each bedroom offers a private bathroom with stunning tile floors, ensuring comfort and privacy for all. The master suite impresses with its own fireplace, walk-in closet, office nook, and luxurious bathroom. Discover this dream home now, at a NEW PRICE!
| 3 months ago | Listing updated with changes from the MLS® | |
| 3 months ago | Status changed to Pending | |
| 3 months ago | Price changed to $2,250,000 | |
| 9 months ago | Listing first seen on site |
IDX information is provided exclusively for consumers’ personal, non-commercial use, and may not be used for any purpose other than to identify prospective properties consumers may be interested in purchasing. The content of this site is not guaranteed accurate by the MLS. Listing source GALMLS.
Copyright 2025 Greater Alabama MLS, Inc.

Did you know? You can invite friends and family to your search. They can join your search, rate and discuss listings with you.