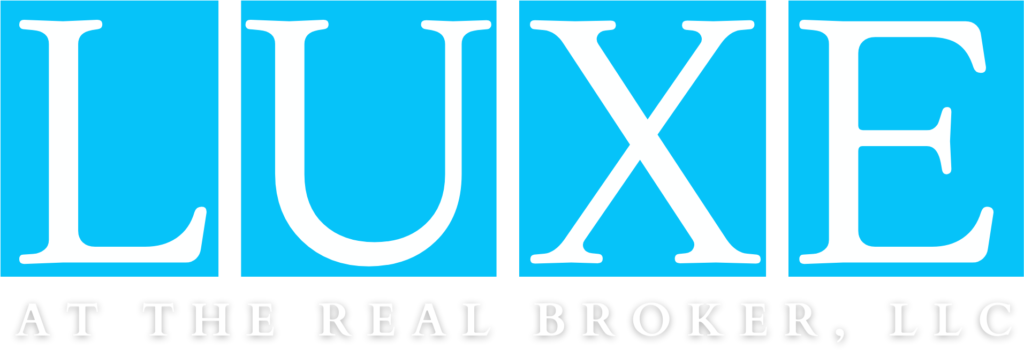220 SOUTH OAK DRIVEBIRMINGHAM, AL 35242
GATED & SERENE-SOUTH OAK IS THE PERFECT RESPITE! THE ONLY NEW CONSTRUCTION AVAILABLE FOR SALE NESTLED ON A 3.5 ACRE LOT- 5 Bedrooms (2 on main level), 6.5 baths, 6 Car Main Level Garage,Elevator,3 Fireplaces, Media Rm, Office, MASSIVE GREAT ROOM & DINING ROOM that opens to a Veranda that offers a heated and cooled area for Entertaining in comfort with outdoor kitchen and fireplace. WELL APPOINTED KITCHEN with custom cabinets, Marble Countertops, Sub Zero and Wolf Appliances, Scullery & more. Owners suite with Fireplace, Sitting room & Morning Cafe, Owners bath offers a double shower w/soaking tub, His & Hers private water closets, floating vanities, Master closet w/laundry & island. M/L & Upper Laundry Rooms. Media Room, Office, Loft and 3 ensuite bedrooms up. Gallery Hall, Drop Zone & More.. TOO MUCH TO LIST! THE NATURE AND BEAUTY OF SOUTH OAK IS AN ADDED VALUE TO THIS AMAZING HOME! A MUST SEE!
| 2 months ago | Listing updated with changes from the MLS® |


Did you know? You can invite friends and family to your search. They can join your search, rate and discuss listings with you.