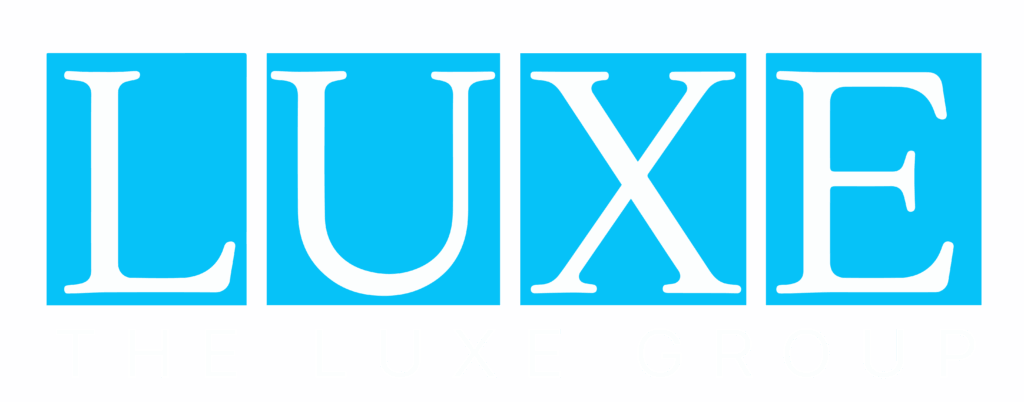4329 KINGS MOUNTAIN RIDGEVESTAVIA HILLS, AL 35242
Welcome to 4329 Kings Mountain Ridge! New roof being installed September 2024! Nestled behind the gates in Liberty Park, this move-in-ready luxury estate boasts 6-7 bedrooms, 6.5 baths, newly installed carpet, fixtures and more. Enjoy a stunning saltwater pool, hot tub, outdoor stone fireplace for grilling and football games, still with plenty of yard for playing! The home features a rich wood office, formal and casual living spaces with functional flow for entertaining. Exquisite formal dining room, updated kitchen and butlers pantry, Master BR with a view and access to the enchanting backyard. 2nd master on the 3rd floor along with 3 more spacious BR's each with an on-suite bath. Full basement in-law suite with kitchen, home gym area, possible 7th bedroom and a covered waterproofed patio with a garden oasis! Laundry is a breeze with a space on each level! The Aqualink app allows easy pool control. This home is an experience for the whole family at the height of estate living.
| a year ago | Listing updated with changes from the MLS® |


Did you know? You can invite friends and family to your search. They can join your search, rate and discuss listings with you.