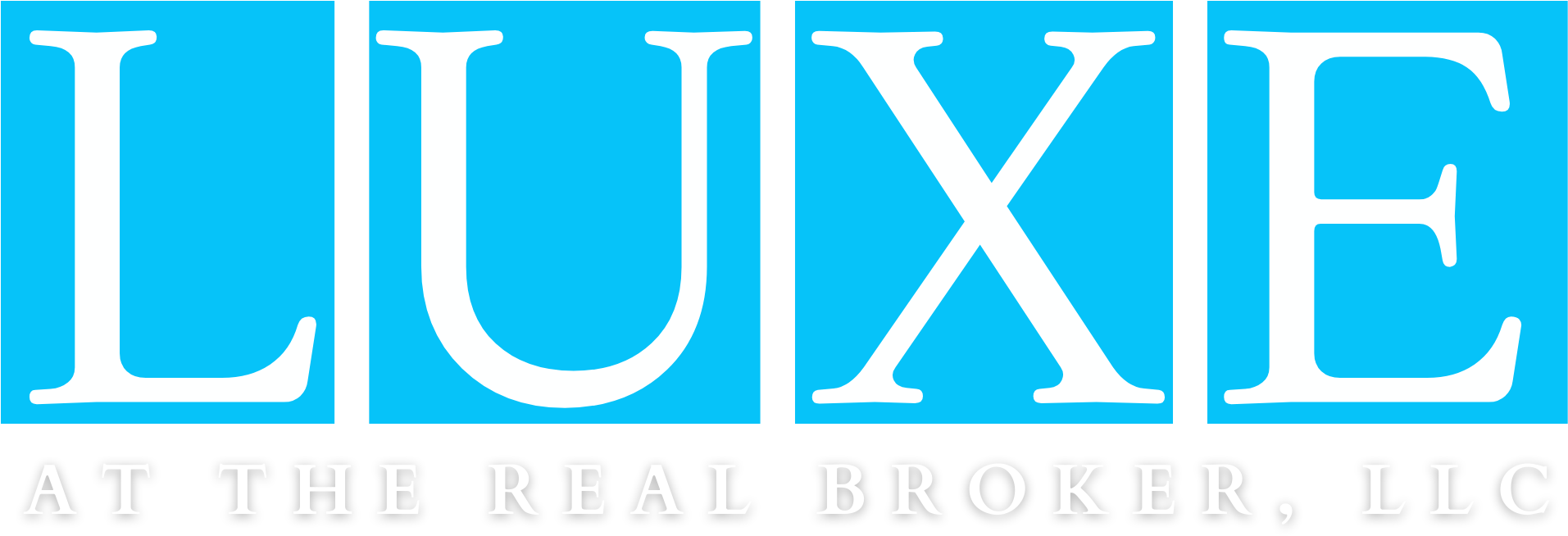2600 ARLINGTON AVENUE 83BIRMINGHAM, AL 35205
Due to the health concerns created by Coronavirus we are offering personal 1-1 online video walkthough tours where possible.




An opportunity that is so rare- Penthouse at Arlington Crest - totally redone and ready for occupancy - White oak floors throughout entire condo with herringbone inlay in foyer-unlacquered brass hardware interior with designer light fixtures such as Visual Comfort and Currey and Co. The kitchen has French brass mesh detailing on cabinetry with marble countertops and island and custom hood with solid brass striping details - Large counter for eating and entertaining all looking toward downtown with soaring ceiling and leading to balcony. Stunning dining room with see-through fireplace and door access to balcony. Primary bedroom upstairs has separate open air and private patio. The master bath is marble stone with Calcutta gold inlay in the floor in a custom design and custom walk-in closet. Custom designed laundry room with lots of cabinet storage - HOA includes a pool, workout center, rentable guest rooms, private basement parking and storage.
| 2 months ago | Listing updated with changes from the MLS® | |
| 2 months ago | Status changed to Active | |
| 2 months ago | Listing first seen on site |
IDX information is provided exclusively for consumers’ personal, non-commercial use, and may not be used for any purpose other than to identify prospective properties consumers may be interested in purchasing. The content of this site is not guaranteed accurate by the MLS. Listing source GALMLS.
Copyright 2024 Greater Alabama MLS, Inc.

Did you know? You can invite friends and family to your search. They can join your search, rate and discuss listings with you.