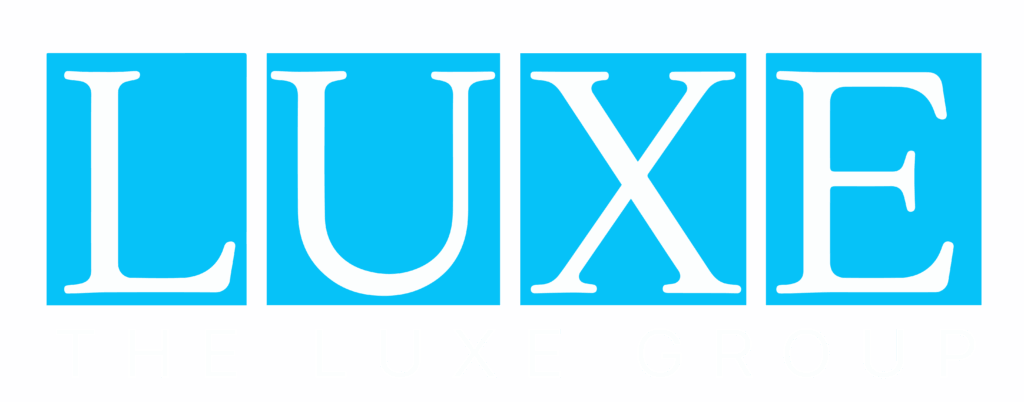121 SHAW LANEWILSONVILLE, AL 35186
**Beautiful 17 Acre Horse Farm!** This stunning property offers everything an equestrian enthusiast could desire. Featuring five spacious pastures, beautiful wo fenced & cross-fenced with ample water access, it is perfect for your horses to roam freely. The main barn boasts five stalls with water, fly spray system, tack room, feed room, a bathroom with a shower and open hayloft. Two additional climate-controlled rooms could easily serve as an apartment. The second barn includes four more stalls, convenient feed & tack rooms, with water and electricity throughout. An equipment barn sits behind the main barn, and a large bird palace is ideal for ducks or chicks. Enjoy a tranquil pond with a covered dock, circulation pump and cleaning station for fishing days. The custom-built house has fresh paint inside & out, featuring hardwood floors, a soaring cathedral ceiling in the great room, and a jumbo master suite with his & her baths. Don't forget the 1,600 sq ft guest house.
| 8 months ago | Listing updated with changes from the MLS® |


Did you know? You can invite friends and family to your search. They can join your search, rate and discuss listings with you.