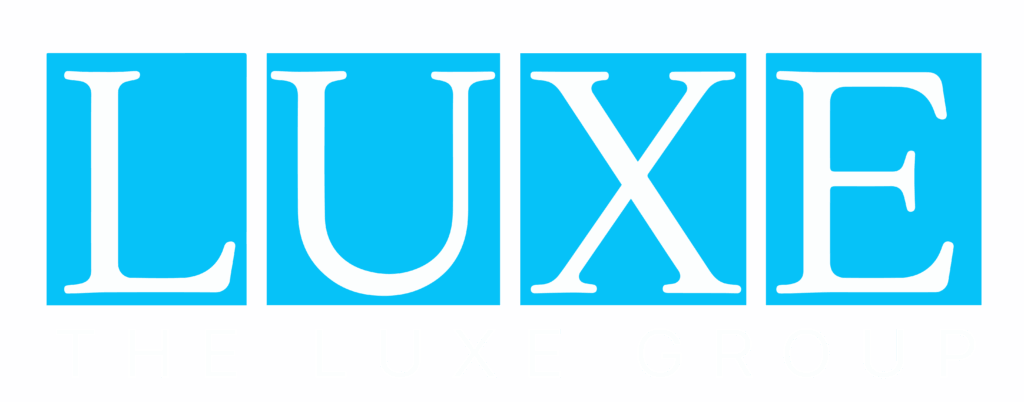2254 FIVE OAKS TRAILVESTAVIA HILLS, AL 35243
Welcome to the pinnacle of luxury living at Five Oaks, an exclusive enclave nestled in one of the most coveted areas of the city. This premier development offers a limited collection of custom-built homes, each a masterpiece of opulence and sophistication. These residences are designed with unparalleled attention to detail, combining modern elegance with timeless charm. Imagine a home where every element reflects your style, from the grand entrance to the bespoke interiors crafted with the finest materials. Modern countertops, custom cabinetry, state-of-the-art appliances, and expansive living spaces are just the beginning. Each home is a sanctuary, boasting panoramic views, lush landscaping, and outdoor living areas perfect for entertaining. Five Oaks is not just a place to live; it's a lifestyle, offering proximity to top-tier amenities, including dining, shopping, and convenience.
| 5 months ago | Listing updated with changes from the MLS® |


Did you know? You can invite friends and family to your search. They can join your search, rate and discuss listings with you.