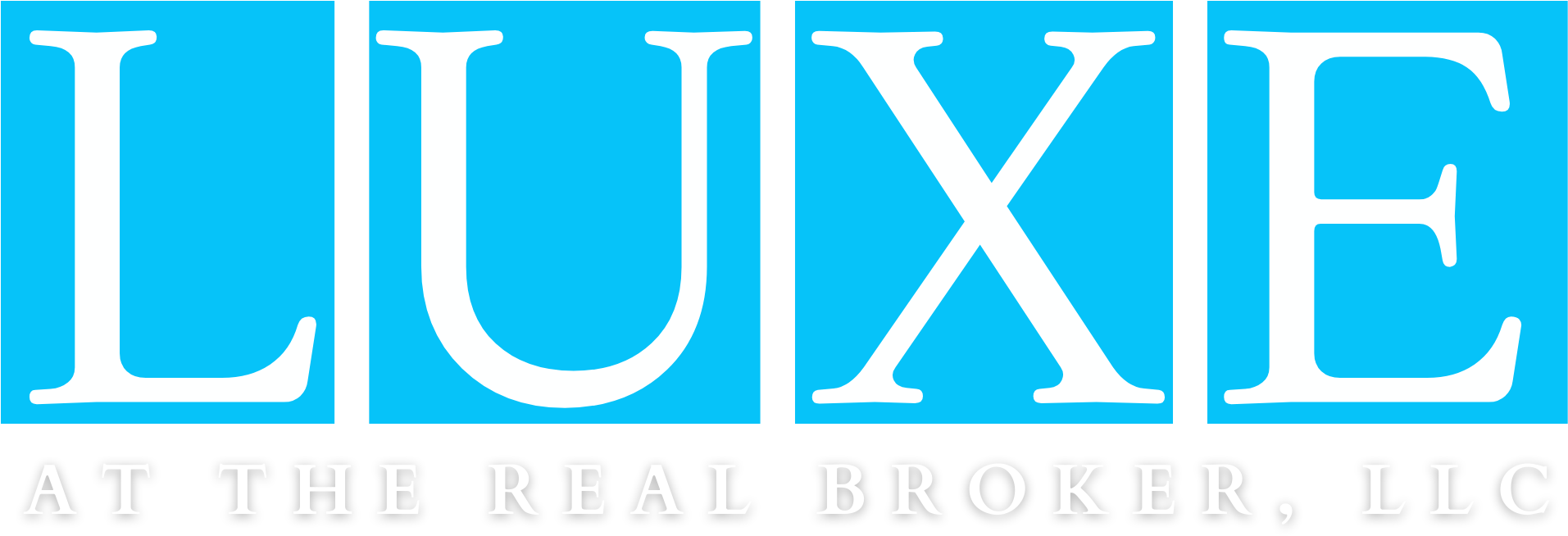4803 LAUREL TRACEANNISTON, AL 36207
Due to the health concerns created by Coronavirus we are offering personal 1-1 online video walkthough tours where possible.




This stunning property offers privacy nestled and surrounded by Mother Nature creating a perfect backdrop for luxurious living. Enter through the grand doorway to the foyer that sets the tone for elegance and comfort. This rare gem features 4 spacious bedrooms with 2 master suites that provide a private retreat for family and guests and 3.5 baths. The gourmet kitchen is a chef's dream, equipped with stainless appliances, island/bar, gas cooktop, warming drawer, butlers pantry and beautiful granite countertops, seamlessly flowing into the dining & living areas, perfect for entertaining. The main level has a cozy family room w/wood burning fireplace and built-ins. Step outside to your own oasis featuring an inground pool, a screened porch, and open patio areas. The amenities are endless. This home is designed with an open concept layout and abundant glass windows, ensuring stunning views. So many memories can happen here. Call today for your private tour.
| 4 days ago | Listing updated with changes from the MLS® | |
| 5 days ago | Status changed to Active | |
| 5 days ago | Price changed to $949,900 | |
| 6 days ago | Listing first seen on site |
IDX information is provided exclusively for consumers’ personal, non-commercial use, and may not be used for any purpose other than to identify prospective properties consumers may be interested in purchasing. The content of this site is not guaranteed accurate by the MLS. Listing source GALMLS.
Copyright 2025 Greater Alabama MLS, Inc.

Did you know? You can invite friends and family to your search. They can join your search, rate and discuss listings with you.