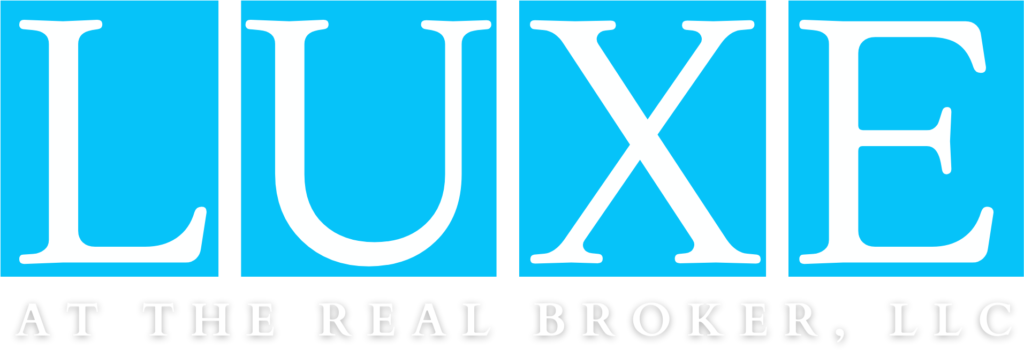3509 SHANDWICK PLACEHOOVER, AL 35242
First time listed. Beautiful custom built home on Greystone Founders Hole No. 2 with incredible views. Home features 2 Story Foyer, elegant staircase, Spacious Dining Room, Private Study w/built-ins, Large Kitchen w/tons of cabinets, SS appliances, 2 pantries and large Bar plus built-in Desk. Breakfast Rm w/bay window. Private Powder Room. Perfect sized Keeping Room with awesome views of Golf Course Lge. Laundry Rm with built-ins plus room for freezer, etc. Private Powder Rm. Grand Living Room-spacious with Fireplace and Built-ins plus wall of windows overlooking course, Master Suite is truly a Suite with double tray ceiling, Master Bath features double shower, double vanities, beautiful tile finishes. Double closets. Upstairs features 5 Large Bedrooms, 3 Full Baths, Attic Storage.Large Deck overlooking golf course. LL has Huge Den/Great Room w/fireplace, Separate Office, Full Bath, Windows overlooking patio, golf course. Home has Pajama stairs, 2 ML and 2 LL Garages. Immaculate.
| 4 weeks ago | Listing updated with changes from the MLS® |


Did you know? You can invite friends and family to your search. They can join your search, rate and discuss listings with you.