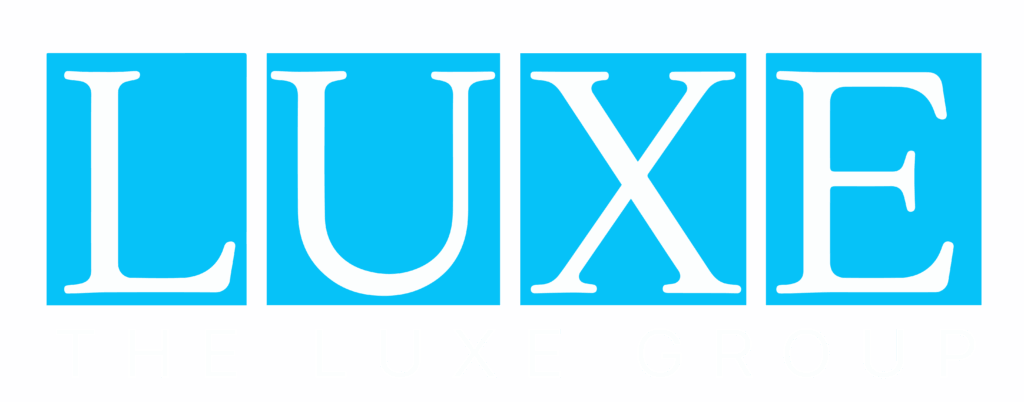1061 GREYSTONE COVE DRIVEBIRMINGHAM, AL 35242
Custom-built gorgeous home on spacious corner lot in highly-sought neighborhood boasting award-winning schools offers exceptional curb appeal w/lush landscaping. The property features upper & lower garages, including a Rare RV garage. A 12ft 6in door and depth of 45ft 6in, its an ideal space for your boats, RVs, indoor pickleball court or golf simulator. Inside the 2-story foyer you find exquisite formal dining, 2 bedrooms on main level, huge open kitchen w/adjoining keeping room w/stone fireplace & soaring ceilings, perfect for family gatherings. The home has been freshly painted & is illuminated with stunning new designer lighting fixtures. Beautiful new quartz counters & faucets in master bath. Upstairs you will find updated quartz in baths & updated lighting, all New carpet & 4 very generous sized bedrooms & 2 full baths, plus open loft. Full unfinished basement is plumbed and ready for expansion.
| 6 months ago | Listing updated with changes from the MLS® |


Did you know? You can invite friends and family to your search. They can join your search, rate and discuss listings with you.