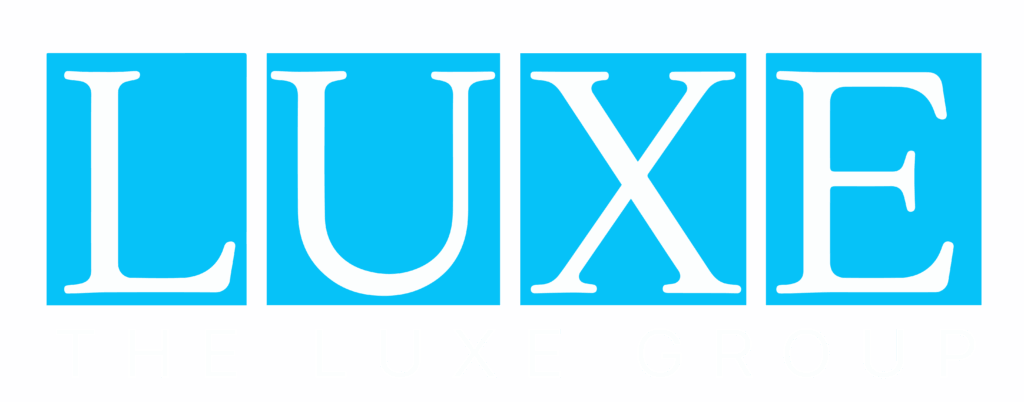6031 OLIVEWOOD DRIVEHOOVER, AL 35244
Due to the health concerns created by Coronavirus we are offering personal 1-1 online video walkthough tours where possible.




You asked and we listened! This home features all the elements your growing family needs from 3 car garage basement parking, to a private secondary suite on the main level to a main level home office, to spacious bonus areas upstairs and in the lower level. Nestled into a woodline this homesite is the perfect balance between peace and privacy. Just like all of our homes our Keystone has thoughtful structural options you can select to make this home feel tailor-made to your unique needs from a Chef's Pantry, to a Spa Shower, Vaulted Ceilings, Living Room Fire place, finished basement with kitchenette stub outs, and more. Sage Park at Everlee has the home plan you are looking for and all of today's most desirable home finishes to make your vision come to life! In addition to all of the custom home vibes you're looking for our Resort Styled Amenity Center - The Square is one of a kind from multiple fitness centers to a golf simulator to pickleball to a zero entry pool - its a total vibe!
| 20 hours ago | Listing updated with changes from the MLS® | |
| a month ago | Status changed to Pending | |
| 8 months ago | Listing first seen on site |
IDX information is provided exclusively for consumers’ personal, non-commercial use, and may not be used for any purpose other than to identify prospective properties consumers may be interested in purchasing. The content of this site is not guaranteed accurate by the MLS. Listing source GALMLS.
Copyright 2025 Greater Alabama MLS, Inc.


Did you know? You can invite friends and family to your search. They can join your search, rate and discuss listings with you.