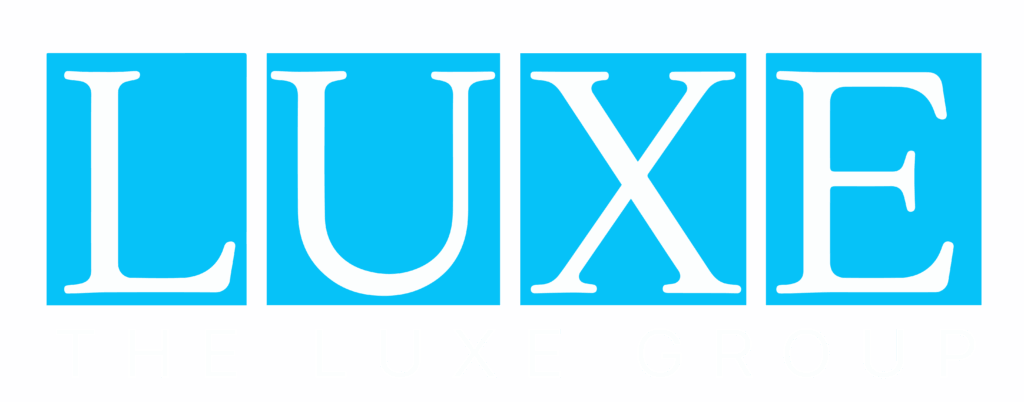7036 FOUNDERS DRIVEVESTAVIA HILLS, AL 35242
Nestled behind the gates of the prestigious Liberty Park neighborhood, 7036 Founders Drive is a stunning estate boasting over 7,022 square feet of luxury living. This 5-bedroom, 5.5-bath home is designed for elegance and comfort, featuring a totally updated kitchen with new cabinetry, a large pantry, top of the line appliances, and exquisite Carrara floors. The formal space and master suite are equally impressive, offering timeless sophistication. Upstairs, you'll find three spacious bedrooms and a versatile bonus area. The fully finished downstairs level is an entertainer’s dream, complete with a full kitchen, a cozy living area, and a private theatre, plus tons of storage. Step outside to enjoy multiple outdoor living spaces, serene courtyards, and lush landscaping—ideal for hosting gatherings or simply relaxing in style. This extraordinary home in Liberty Park is a rare find, offering the perfect blend of luxury, comfort, and entertainment!
| 7 months ago | Listing updated with changes from the MLS® |


Did you know? You can invite friends and family to your search. They can join your search, rate and discuss listings with you.