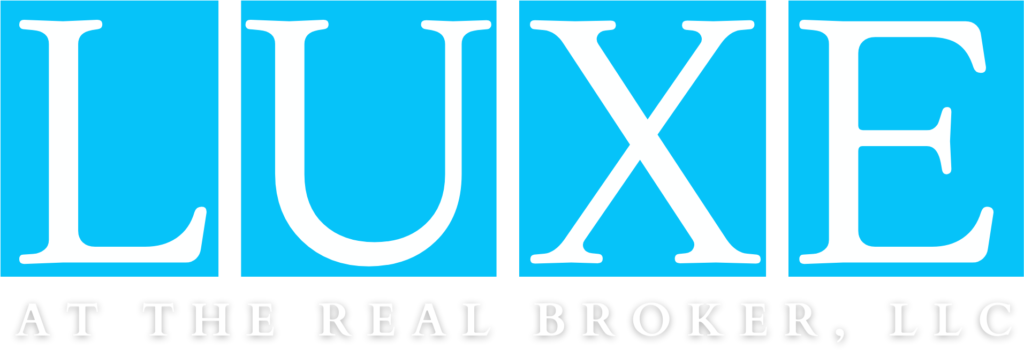1144 HARDWOOD COVE ROADHOOVER, AL 35242
Due to the health concerns created by Coronavirus we are offering personal 1-1 online video walkthough tours where possible.




Stunning Greystone Cove estate home with upgrades throughout. Custom build w/ 6 bedrooms, 4.5 baths, finished basement & situated on a large & private corner lot. The main level features a cozy living room, great room w/ stone fireplace, formal dining room w/ coffered ceiling, large master suite, and a 2nd bedroom or flex room w/ a half bath that can easily add a shower or tub. The gourmet kitchen has high end stainless Wolf appliances, Taj Mahal quartzite countertops, island, pantry & breakfast area w/dome ceiling. The kitchen is wide open to the vaulted keeping/Great room w/stacked stone fireplace leading out to the large screened in porch w/ a private, main level, fenced in back yard. Upstairs has 4 bedrooms, 2 full baths with a functional layout. The finished basement has a second full kitchen, recreation/media room and an office/bonus/gym with a full bath. The Sidewalk Lined Community of Greystone Cove offers Large Pool and Clubhouse, Tennis Courts, Playground and Private Lake.
| a week ago | Listing updated with changes from the MLS® | |
| a week ago | Status changed to Active Under Contract | |
| 2 weeks ago | Listing first seen on site |
IDX information is provided exclusively for consumers’ personal, non-commercial use, and may not be used for any purpose other than to identify prospective properties consumers may be interested in purchasing. The content of this site is not guaranteed accurate by the MLS. Listing source GALMLS.
Copyright 2025 Greater Alabama MLS, Inc.


Did you know? You can invite friends and family to your search. They can join your search, rate and discuss listings with you.