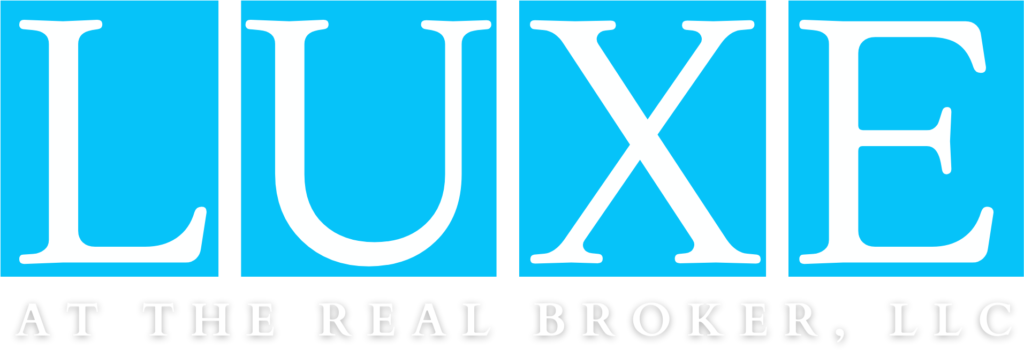274 AUTUMN RIDGE DRIVECOLUMBIANA, AL 35051
Due to the health concerns created by Coronavirus we are offering personal 1-1 online video walkthough tours where possible.




Magnificent estate home on 20 acres. This home gives incredible mountain views, & ultimate privacy just minutes from Hwy 280. Located in the prestigious gated neighborhood of Autumn Ridge. Builders personal home designed specifically for entertaining while maximizing views and comfort. Your guest will be impressed with every elegant detail this incredible home has to offer. The main level features a large elegant kitchen with top of the line appliances. 5" hardwood floors throughout. Spacious master suite, office and large dining room. The basement features an in-law suite, movie theater, game room, bar room and professional catering kitchen. The covered back porch is spacious with a fireplace, so the view can be enjoyed year round. Want to keep active? Enjoy a game of tennis whenever you want on your private tennis court. need to get away sneak down to the pond to fish. Carriage House features a one bedroom 2 bath apartment with a large office. 5 car garage and large workshop.
| 4 days ago | Listing updated with changes from the MLS® | |
| 2 weeks ago | Status changed to Active | |
| 2 weeks ago | Listing first seen on site |
IDX information is provided exclusively for consumers’ personal, non-commercial use, and may not be used for any purpose other than to identify prospective properties consumers may be interested in purchasing. The content of this site is not guaranteed accurate by the MLS. Listing source GALMLS.
Copyright 2025 Greater Alabama MLS, Inc.


Did you know? You can invite friends and family to your search. They can join your search, rate and discuss listings with you.