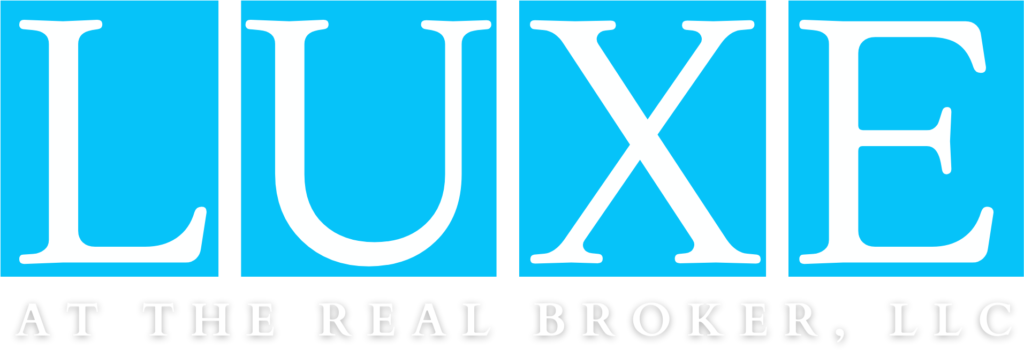4721 RED HAWK TRAILPELL CITY, AL 35128
Due to the health concerns created by Coronavirus we are offering personal 1-1 online video walkthough tours where possible.




Feel like you are at home as you drive onto this secluded, magnificent 37.83-acre estate. This well-maintained property offers many features, including fruit-bearing trees and mature timber. Nearing your destination, you will notice the circular driveway surrounded by beautiful landscaping with a variety of colors. Terraced stone walls and walkways create a sophisticated feel. The unique design of this home invites you to enter with ease through the double garage or one of the covered entrances. Inside, the open-concept floor plan layout allows access to two or more areas of the spacious 4-bedroom, plus a bonus room, 3 bath home. The living room features a stunning 18-foot stone fireplace, vaulted ceiling, and exposed wood beams. The 72-inch floor-to-ceiling windows bathe the space in natural light and frame picturesque views. Step into the large screened-in porch and gaze at the private lake, or step out onto the open deck to soak in the natural beauty.
| 8 hours ago | Listing updated with changes from the MLS® | |
| 2 months ago | Status changed to Active | |
| 2 months ago | Price changed to $1,150,000 | |
| 2 months ago | Listing first seen on site |
IDX information is provided exclusively for consumers’ personal, non-commercial use, and may not be used for any purpose other than to identify prospective properties consumers may be interested in purchasing. The content of this site is not guaranteed accurate by the MLS. Listing source GALMLS.
Copyright 2025 Greater Alabama MLS, Inc.


Did you know? You can invite friends and family to your search. They can join your search, rate and discuss listings with you.