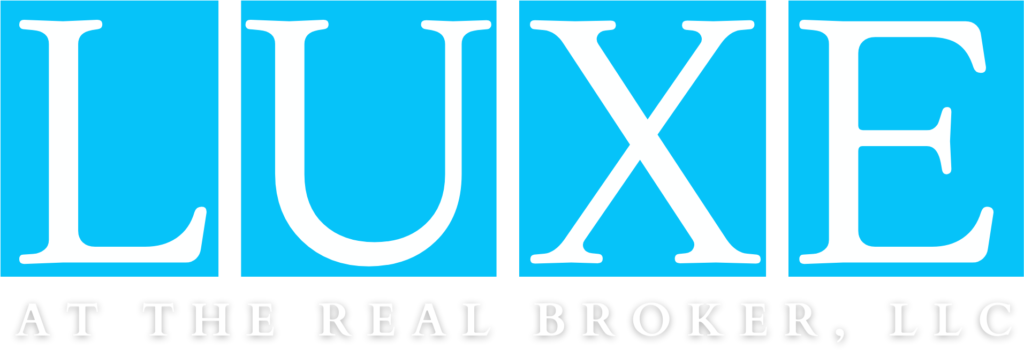518 CASTLEBRIDGE LANEHOOVER, AL 35242
WELCOME TO 518 CASTLEBRIDGE LANE IN GREYSTONE FOUNDERS ON THE 15TH FAIRWAY! NESTLED ON A 2.14 ACRE CULDESAC LOT. THE LONG WINDING DRIVE ALLOWS YOU A SERENE SETTING IN NATURES BEAUTY! PERFECT HOME FOR ENTERTAINING FAMILY AND FRIENDS. FABULOUS PLAN WITH 3 CAR MAIN LEVEL GARAGE PLUS A PARKING PAD! Great open floor plan offering 5 bedrooms, 4.5 baths, Living & Dining room,Two Story Great Room w limestone fireplace & a wall of arched windows! Keeping Room w/marble fireplace open to Kitchen w/SS appliances and granite ctrtops plus a spacious laundry and half bath all on the main level along with Owners suite with separate vanities, garden tub, separate shower and two walk in closets. Upper level offers 4 large bedrooms with 2 jack-n-jill baths plus walk in attic storage. The Club level offers a massive Den, Full Bath, Flex Room and additional storage with room to expand if needed. Owners have enjoyed the Screened porch that is accessible from the Owners Suite and Keeping Room.
| yesterday | Listing updated with changes from the MLS® |


Did you know? You can invite friends and family to your search. They can join your search, rate and discuss listings with you.