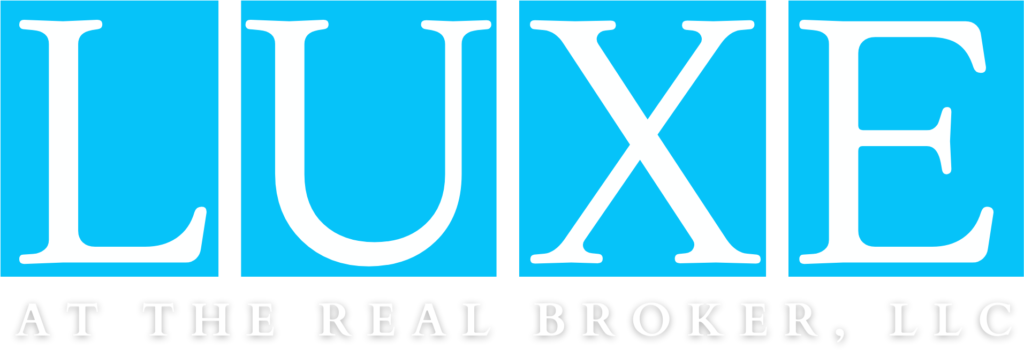8034 CASTLEHILL ROADHOOVER, AL 35242
Due to the health concerns created by Coronavirus we are offering personal 1-1 online video walkthough tours where possible.




Extraordinary estate home offers luxurious living and entertaining space on the 13th fairway of Greystone Founders PGA Championship golf course! The main level welcomes you w/ soaring 20+ foot ceilings & a wide-open layout featuring a grand great room, keeping room, mahogony library, an expansive kitchen complete w/ separate wet bar, butler’s pantry, & banquet-style dining room. The main level also includes 2 convenient half baths & a huge laundry room. The oversized primary suite is a private retreat w/ its own sunroom, den, exercise room, & 2 huge walk-in closets—perfectly designed for luxurious comfort & privacy. Upstairs, you’ll find 5 spacious bedrooms, each w/ walk-in closets & private en suite bathrooms, ideal for family & guests alike. The finished basement is a showstopper w/ a large den, movie theater, putting green, billiard room, & exercise room—every entertainer’s dream! With 3 garages on the main level & 3 on the basement level, there’s room for all your vehicles & toys.
| 9 hours ago | Listing updated with changes from the MLS® | |
| a month ago | Status changed to Active | |
| a month ago | Listing first seen on site |
IDX information is provided exclusively for consumers’ personal, non-commercial use, and may not be used for any purpose other than to identify prospective properties consumers may be interested in purchasing. The content of this site is not guaranteed accurate by the MLS. Listing source GALMLS.
Copyright 2025 Greater Alabama MLS, Inc.


Did you know? You can invite friends and family to your search. They can join your search, rate and discuss listings with you.