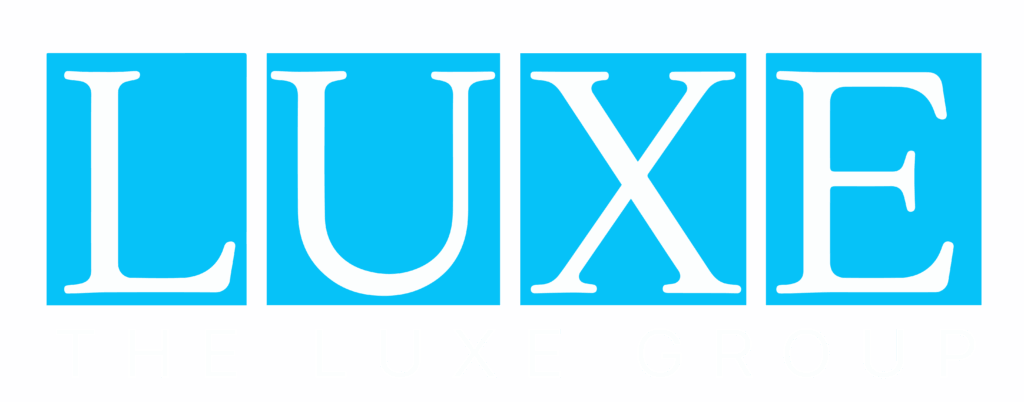3783 FAIRHAVEN DRIVEVESTAVIA HILLS, AL 35223
Due to the health concerns created by Coronavirus we are offering personal 1-1 online video walkthough tours where possible.




This stunning 4BR/3.5BA home is located in Cahaba Heights of Vestavia Hills. A flagstone driveway & sidewalk lead you to a welcoming entrance, revealing a seamless floor plan bathed in natural light. The chef's kitchen has commercial-grade Viking appliances, including a six-burner gas stove & a walk-in pantry. Custom details are evident throughout, w/ quartz countertops, bullnose corners, MN Level 10' CEILINGS, solid wood doors & a striking 16' vaulted ceiling in the family room, complete with a limestone fireplace. Enjoy the screened porch, that opens to a low-maintenance AstroTurf backyard. The spacious master suite features a luxurious ensuite bath & a custom walk-in closet. The flex room is perfect for an office or nursery. Upstairs, a loft area leads to 3 spacious bedrooms—two with a J&J bath and 1 with an ensuite/hall bath—plus a large den. Walking distance to Publix & shops. Minutes from the Summit, Grandview Hospital, & UAB. Hurry, don't let this opportunity pass you by!
| 12 hours ago | Listing updated with changes from the MLS® | |
| a week ago | Status changed to Active | |
| a week ago | Listing first seen on site |
IDX information is provided exclusively for consumers’ personal, non-commercial use, and may not be used for any purpose other than to identify prospective properties consumers may be interested in purchasing. The content of this site is not guaranteed accurate by the MLS. Listing source GALMLS.
Copyright 2025 Greater Alabama MLS, Inc.


Did you know? You can invite friends and family to your search. They can join your search, rate and discuss listings with you.