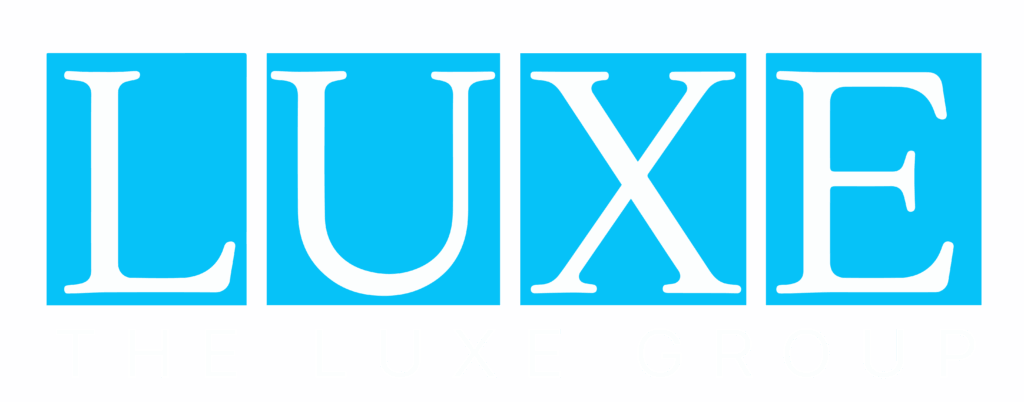875 SOUTHBEND LANEVESTAVIA HILLS, AL 35216
Due to the health concerns created by Coronavirus we are offering personal 1-1 online video walkthough tours where possible.




Step into elevated elegance in this exceptional Vestavia home, where luxury design meets effortless main-level living. The grand two-story foyer adorned with detailed shiplap introduces an open, light-filled floor plan defined by soaring vaulted ceilings and refined craftsmanship. The designer kitchen impresses with quartz countertops, stainless appliances, and custom cabinetry, flowing seamlessly into the expansive great room and dining area—an entertainer’s dream. Enjoy year-round gatherings on the enlarged covered patio featuring a striking gas fireplace and one of the neighborhood’s most generous yards. The main level showcases hardwood flooring, a serene primary suite with spa-worthy bath, and a second bedroom for flexibility. The oversized laundry and utility room off the garage adds convenience with built-in cabinetry, sink, and abundant storage. Upstairs offers three additional bedrooms and a spacious den. Zoned for award-winning Vestavia schools—luxury living perfected.
| 9 hours ago | Listing updated with changes from the MLS® | |
| yesterday | Price changed to $989,000 | |
| 4 weeks ago | Status changed to Active | |
| 4 weeks ago | Listing first seen on site |
IDX information is provided exclusively for consumers’ personal, non-commercial use, and may not be used for any purpose other than to identify prospective properties consumers may be interested in purchasing. The content of this site is not guaranteed accurate by the MLS. Listing source GALMLS.
Copyright 2025 Greater Alabama MLS, Inc.


Did you know? You can invite friends and family to your search. They can join your search, rate and discuss listings with you.