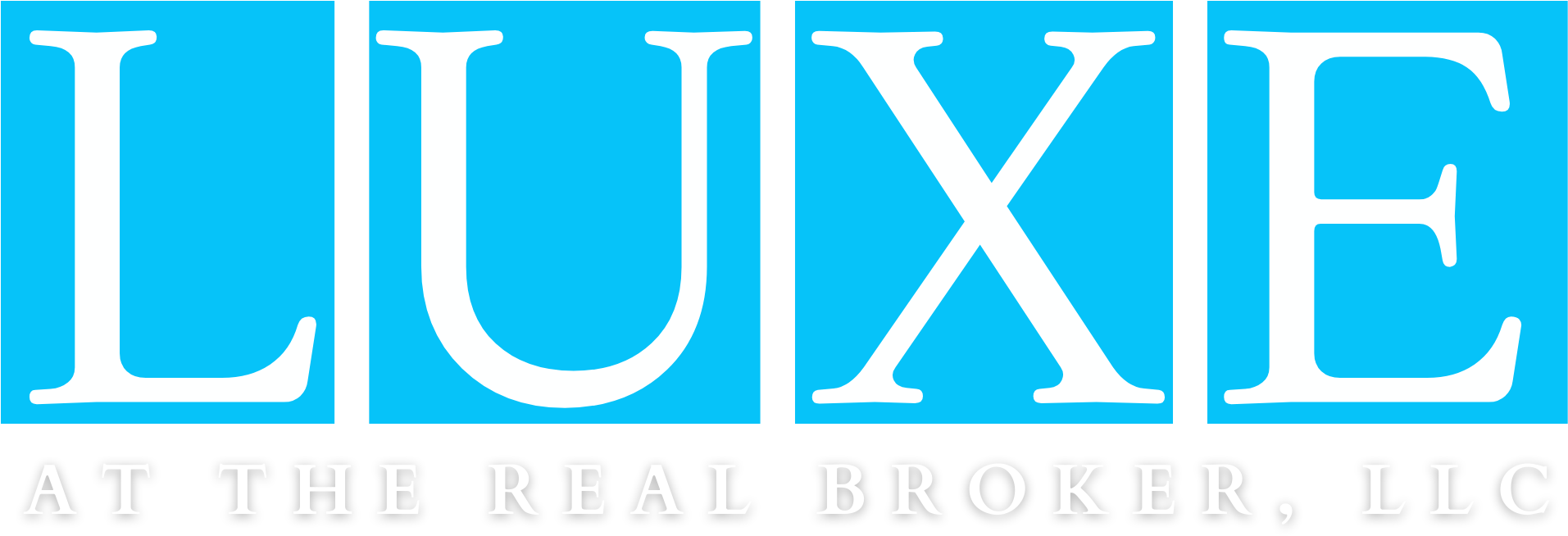416 SOUTHLEDGE Birmingham, AL 35242
Due to the health concerns created by Coronavirus we are offering personal 1-1 online video walkthough tours where possible.
Rare Single level style basement home under construction on a deep 1 acre lot. 3 bedrooms with 2 .5 baths on the main level and 1 bedroom and full bath upstairs. 2 car garage on the main level. 2 car garage in the basement. Basement is large and will be unfinished outside of the garage area.Lots of storage space.Standard items include gas cooking,gas heat on main level, gas ventless fireplace, gas hotwater tank.Sanded and finished hardwood floors in foyer, master bedroom,living room formal dining room, kitchen and eating area and the stairway to upstairs bedrooms,Quartz counters in kitchen and bath.Tile in all bathrooms and showers, tile backsplash. Large kitchen with a lot of cabinets and island. walk in Pantries.Formal dining room and living room have crown molding.Master bathroom has a large shower and split sinks. Home completion estimated to be summer of 2023.
| 8 hours ago | Listing updated with changes from the MLS® | |
| 4 months ago | Price changed to $934,900 | |
| 6 months ago | Listing first seen online |
IDX information is provided exclusively for consumers’ personal, non-commercial use, and may not be used for any purpose other than to identify prospective properties consumers may be interested in purchasing. The content of this site is not guaranteed accurate by the MLS. Listing source GALMLS.
Copyright 2024 Greater Alabama MLS, Inc.

Did you know? You can invite friends and family to your search. They can join your search, rate and discuss listings with you.