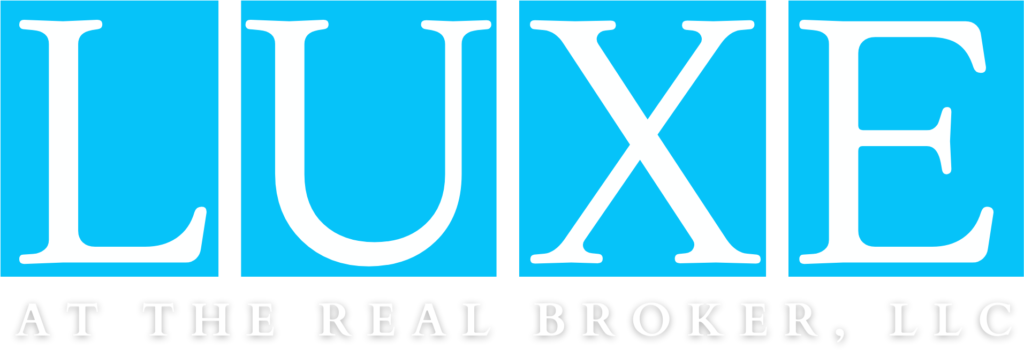1217 23RD STREET S C1BIRMINGHAM, AL 35205
Due to the health concerns created by Coronavirus we are offering personal 1-1 online video walkthough tours where possible.




Welcome to the Villa in the newest Highland Park luxury community of Maiden Heights! You'll fall in love with quality of this home - a blend of classic architecture and timeless craftsmanship - and includes 10-foot ceilings and hardwood flooring throughout. A large foyer leads to a spacious and open dining room and living room with gas fireplace and gourmet kitchen with Wolf and Sub-Zero appliances. The main level has a private study, powder room, and large laundry/pantry room. The upper level has two bedrooms including the primary bedroom with gorgeous Northern views, walk-in closet & beautifully finished bath. The second level also includes a large flex space with both North and South facing windows & option for a third bedroom, den, office or storage. The Villa has a large one-car private garage and a beautiful covered and screened porch. Enjoy the convenience, parks - Bottega and Freddy's - and everything that living in the historic Highland Park neighborhood has to offer!
| 5 hours ago | Listing updated with changes from the MLS® | |
| 3 weeks ago | Price changed to $929,900 | |
| 3 years ago | Listing first seen on site |
IDX information is provided exclusively for consumers’ personal, non-commercial use, and may not be used for any purpose other than to identify prospective properties consumers may be interested in purchasing. The content of this site is not guaranteed accurate by the MLS. Listing source GALMLS.
Copyright 2025 Greater Alabama MLS, Inc.


Did you know? You can invite friends and family to your search. They can join your search, rate and discuss listings with you.