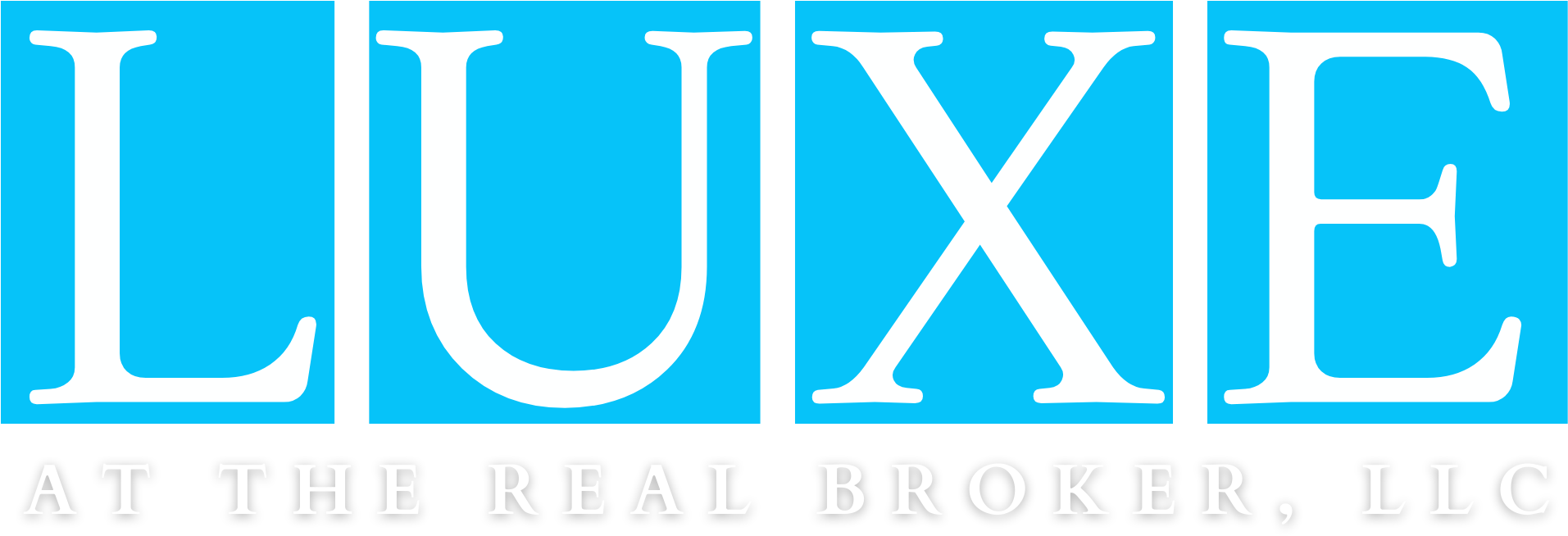8591 SERENE DRIVE Mccalla, AL 35111
Due to the health concerns created by Coronavirus we are offering personal 1-1 online video walkthough tours where possible.
North Carolina Highlands found in Alabama. This rustic log cabin estate is located on 120 +/- acres just 20 minutes from the Galleria and very close to the New Medical West Hospital. As soon as you pull into the driveway you feel like you have been transported to a mountain getaway. The tranquil sounds of Shades Creek take all your worries and cares away. The house offers 4 bedrooms and 2 baths with large picture windows overlooking lush green space and Shades Creek water frontage. The main floor offers an open concept from the kitchen to the den to the dining room so that all the amazing views can be appreciated from anywhere in the house. Imagine enjoying your morning coffee while deer graze in your front yard. This retreat is perfect for a second home close to town or your primary residence where you can enjoy the solitude of the water flowing over the rocks while still being close to the interstate and traveling. Owner will consider options for subdividing land.
| 3 hours ago | Listing updated with changes from the MLS® | |
| 11 months ago | Listing first seen online |
IDX information is provided exclusively for consumers’ personal, non-commercial use, and may not be used for any purpose other than to identify prospective properties consumers may be interested in purchasing. The content of this site is not guaranteed accurate by the MLS. Listing source GALMLS.
Copyright 2024 Greater Alabama MLS, Inc.

Did you know? You can invite friends and family to your search. They can join your search, rate and discuss listings with you.