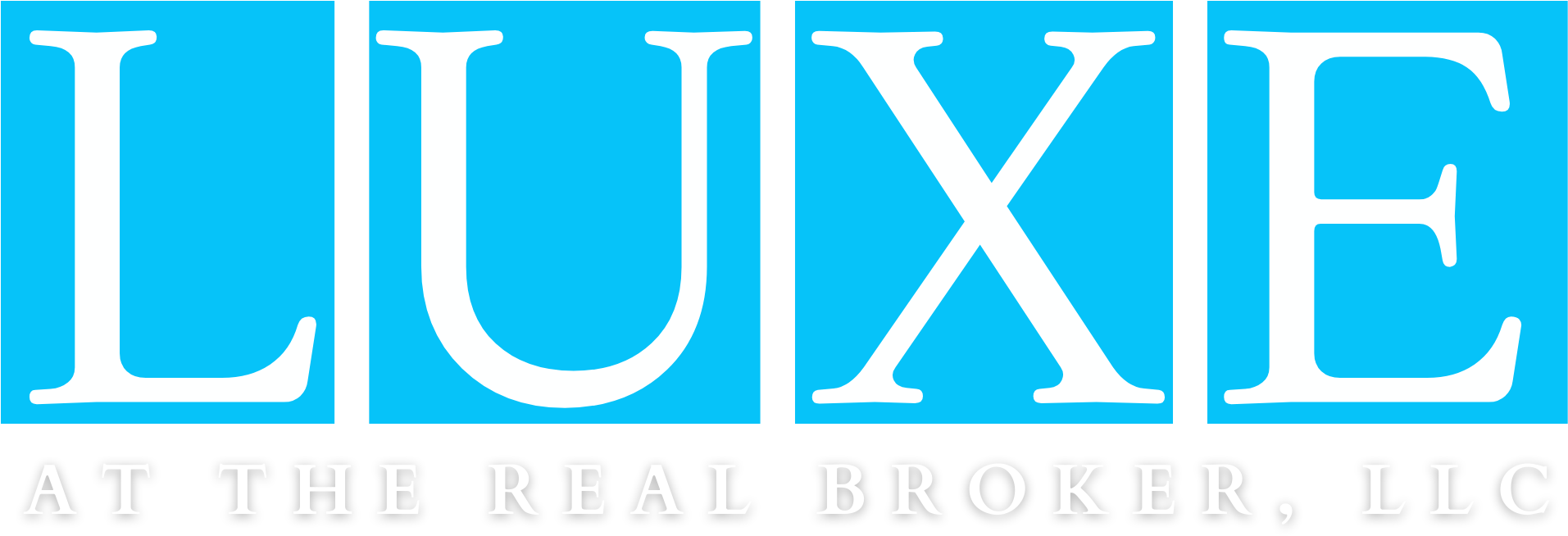2499 WALDROP ROAD Ashville, AL 35953
Due to the health concerns created by Coronavirus we are offering personal 1-1 online video walkthough tours where possible.
Stunning example of luxury living on Neely Henry Lake! Spanning an impressive 7,800+ sq ft, this sprawling estate maximizes 180-degree views from Shoal Creek to the Coosa River main channel. 3+/- acre lot with over 340 feet of lake frontage offering year round deep water. 2 bay main & 2 bay bsmt level garages, 4 gorgeous fireplaces, generator serving main floor and much of terrace level, 4 HVAC systems, central vac, 3 water heaters, 2nd level apartment, 2 slip boat lift/house, and beautiful landscaping w/lake fed irrigation. Spectacular views from every main level room. Gourmet kitchen is a chef's delight and the heart of the home with Viking appliances and expertly crafted cabinetry. 2nd kitchen w/ wet bar on terrace level with ample space for many recreation and entertainment options. Full list of amenities/specs in MLS docs section. Whether you're looking for a peaceful retreat or a stunning home to share with family and friends, this home offers the ultimate lake living experience.
| 7 hours ago | Listing updated with changes from the MLS® | |
| 2 months ago | Listing first seen online |
IDX information is provided exclusively for consumers’ personal, non-commercial use, and may not be used for any purpose other than to identify prospective properties consumers may be interested in purchasing. The content of this site is not guaranteed accurate by the MLS. Listing source GALMLS.
Copyright 2024 Greater Alabama MLS, Inc.

Did you know? You can invite friends and family to your search. They can join your search, rate and discuss listings with you.