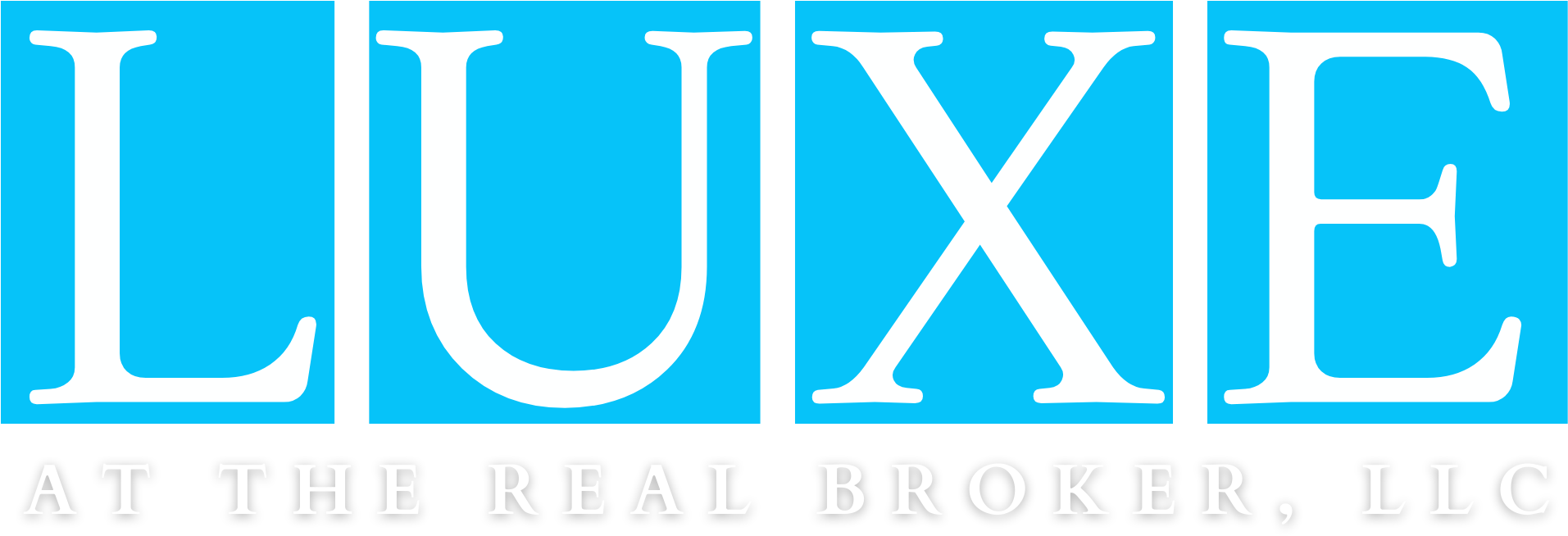116 SAINTFIELD LANE Birmingham, AL 35242
Due to the health concerns created by Coronavirus we are offering personal 1-1 online video walkthough tours where possible.
Everything you have been seeking for your dream home. Situated in the rolling hills of Stonegate Farms, this home is situated on 3 acres & offers an abundance of outdoor living. Fishing in the rear yard lake, swimming in the heated pool, entertain in the outdoor kitchen or visiting with friends and family on the massive outdoor decks; there is an abundance of activities available. Enjoy an elevated style living in this 12,000 sq ft custom home with a fenced in-ground pool, theatre room w/ surround sound, mother-in-law suite located in the walk out basement area & a room perfect for work out equipment. There are 3 garages on the main & 2 in the bsmt, & both areas have an abundance of storage. All of the rooms sizes are truly like nothing on the market while a perfect layout for a growing family. Make your appointment to see this one of a kind estate home. Some special things of interest: enormous pantry, his & her master baths, oversized laundry, loads of crown moulding & 4 fireplaces
| 3 days ago | Listing updated with changes from the MLS® | |
| 2 months ago | Price changed to $1,950,000 | |
| 7 months ago | Price changed to $1,750,000 | |
| 8 months ago | Status changed to Active | |
| 9 months ago | Status changed to Contingent | |
| See 1 more | ||
IDX information is provided exclusively for consumers’ personal, non-commercial use, and may not be used for any purpose other than to identify prospective properties consumers may be interested in purchasing. The content of this site is not guaranteed accurate by the MLS. Listing source GALMLS.
Copyright 2024 Greater Alabama MLS, Inc.

Did you know? You can invite friends and family to your search. They can join your search, rate and discuss listings with you.