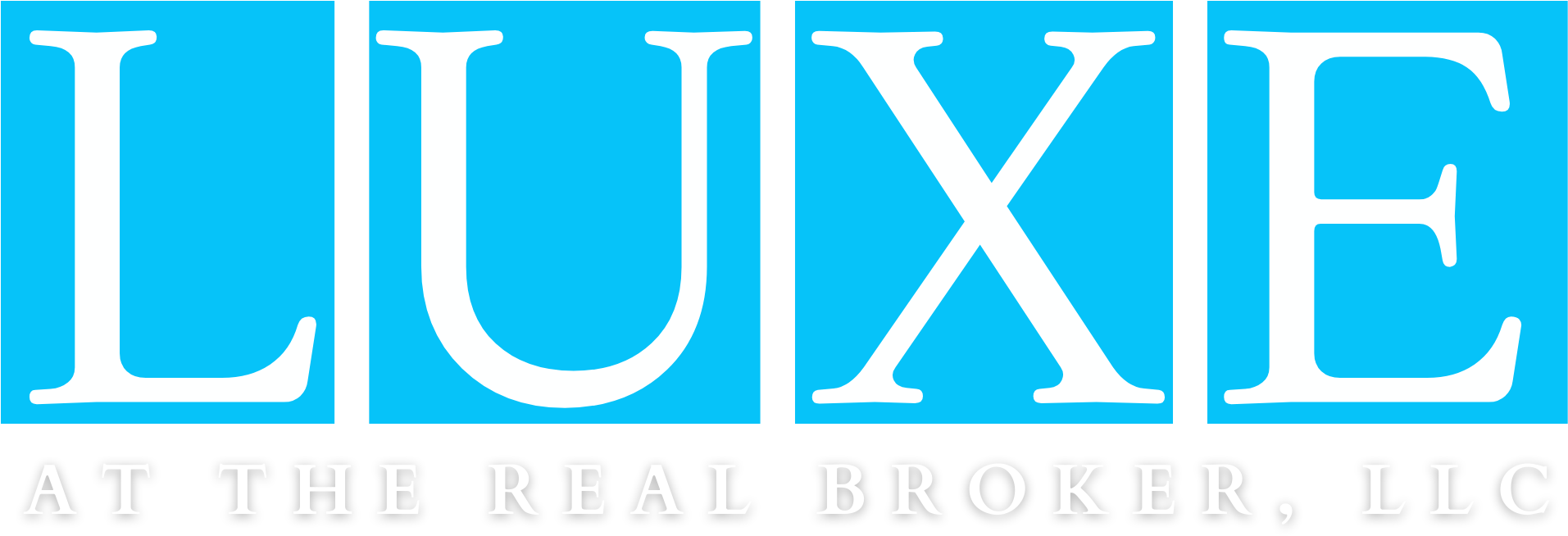1880 MCINTOSH ROAD Oxford, AL 36203
Due to the health concerns created by Coronavirus we are offering personal 1-1 online video walkthough tours where possible.
A Fabulous & Stately Estate that offers premiere living at its finest. This custom built home is situated on 4 acres and has a private iron entrance. This home features a family room w/fireplace, formal dining room, open foyer, gourmet kitchen w/breakfast/area/bar, 3 master suites (2 on main level), 3 full baths & 3 half baths, bonus room, laundry room, and a 4 car garage. The amenities are endless and include full brick exterior, hardwood floors, dimensional ceilings, barrel ceiling, built-ins, crown molding, French doors, butlers pantry, garden tubs, tile shower, custom walk-in closets, granite countertops, chandeliers, split bedroom floor plan, ceramic tile, mud sink and so many more custom features. This picture perfect setting offers an outdoor kitchen with a large covered pavilion, rock fireplace and a gazebo. A detached game room is an added bonus. Enjoy all the extras this special place you can call home has to offer. Family outings never looked so good.
| 4 days ago | Listing updated with changes from the MLS® | |
| 3 months ago | Price changed to $929,999 | |
| 11 months ago | Listing first seen online |
IDX information is provided exclusively for consumers’ personal, non-commercial use, and may not be used for any purpose other than to identify prospective properties consumers may be interested in purchasing. The content of this site is not guaranteed accurate by the MLS. Listing source GALMLS.
Copyright 2024 Greater Alabama MLS, Inc.

Did you know? You can invite friends and family to your search. They can join your search, rate and discuss listings with you.