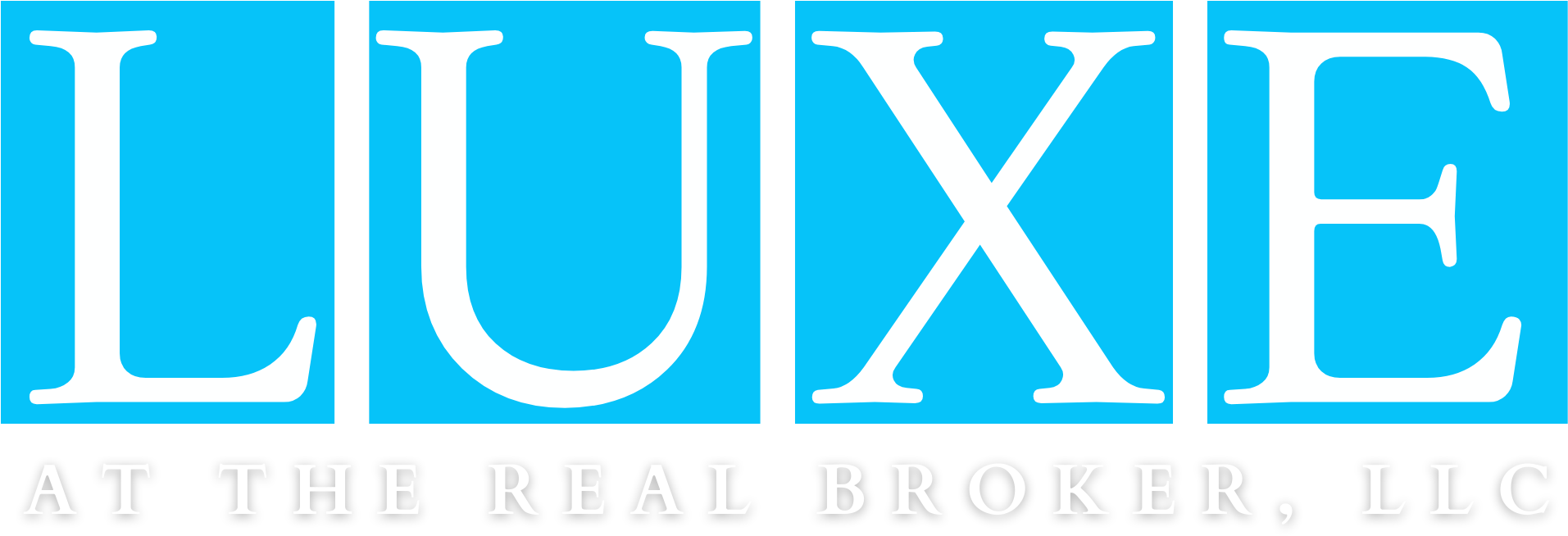2107 2ND AVENUE N #000Birmingham, AL 35203
Due to the health concerns created by Coronavirus we are offering personal 1-1 online video walkthough tours where possible.
Welcome to the historic Denechaud House, a three-story, mixed-use building in the heart of downtown Birmingham. Originally opened in 1887 as a hotel and restaurant, this building has housed a grocery, sewing machine company, a paint supply store, a furniture store, an architect firm, and most recently a law firm. It adjoins the legendary Florentine Building and is less than two blocks from Collins Bar, Helen, La Fresca, El Barrio, Bamboo on 2nd, the City Federal Building, and more. The first two floors are setup for office space, connected by a gorgeous spiral staircase. The top floor is a 1 bedroom, 1.5 bathroom loft that must be the most luxurious in the city. All three floors are connected by elevator and stairs in the back of the building. **BIG UPDATE: Seller has demolished the inside of the first two floors. It is a blank slate for whatever vision the new owner has.
| 4 days ago | Listing updated with changes from the MLS® | |
| a week ago | Price changed to $1,750,000 | |
| 2 months ago | Price changed to $1,800,000 | |
| 4 months ago | Price changed to $1,850,000 | |
| 11 months ago | Listing first seen online |
IDX information is provided exclusively for consumers’ personal, non-commercial use, and may not be used for any purpose other than to identify prospective properties consumers may be interested in purchasing. The content of this site is not guaranteed accurate by the MLS. Listing source GALMLS.
Copyright 2024 Greater Alabama MLS, Inc.

Did you know? You can invite friends and family to your search. They can join your search, rate and discuss listings with you.