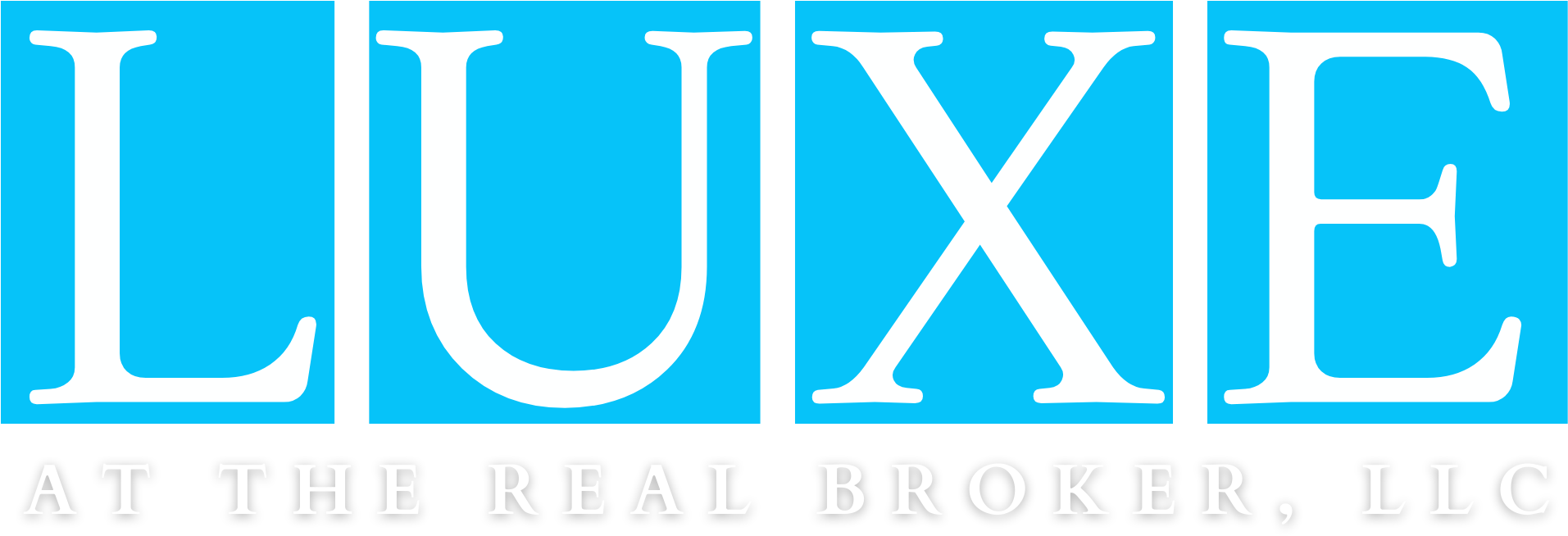1238 GREYSTONE CREST HOOVER, AL 35242
Due to the health concerns created by Coronavirus we are offering personal 1-1 online video walkthough tours where possible.




A masterpiece of modern elegance is waiting for you. Nestled within Greystone Crest, a prestigious luxury community, this magnificent estate has just undergone a major remodel and is virtually brand new inside & out! With over 3 acres, this home provides a perfect peaceful backdrop and incredible panoramic mountain views and beyond. Step inside and you will find 11,265 square feet of luxurious living space with jaw-dropping views! There are 7 bedrooms, 8 brand new bathrooms, 2 brand new gourmet kitchens, 4 expansive living rooms, a music room, gorgeous dining room and moldings throughout that will leave you in awe with the level of detail. The previously unfinished basement is now fully finished with the same level of attention to detail as the rest of the home. The basement would make a perfect “in-law” suite with ground level garage parking, no steps inside, a fully equipped with a huge bedroom, (2) full bathrooms, (2) expansive living rooms, fireplace, gourmet kitchen & office spc.
| a week ago | Status changed to Pending | |
| 6 months ago | Price changed to $2,600,000 | |
| 11 months ago | Listing first seen online | |
| a year ago | Listing updated with changes from the MLS® |
IDX information is provided exclusively for consumers’ personal, non-commercial use, and may not be used for any purpose other than to identify prospective properties consumers may be interested in purchasing. The content of this site is not guaranteed accurate by the MLS. Listing source GALMLS.
Copyright 2024 Greater Alabama MLS, Inc.

Did you know? You can invite friends and family to your search. They can join your search, rate and discuss listings with you.