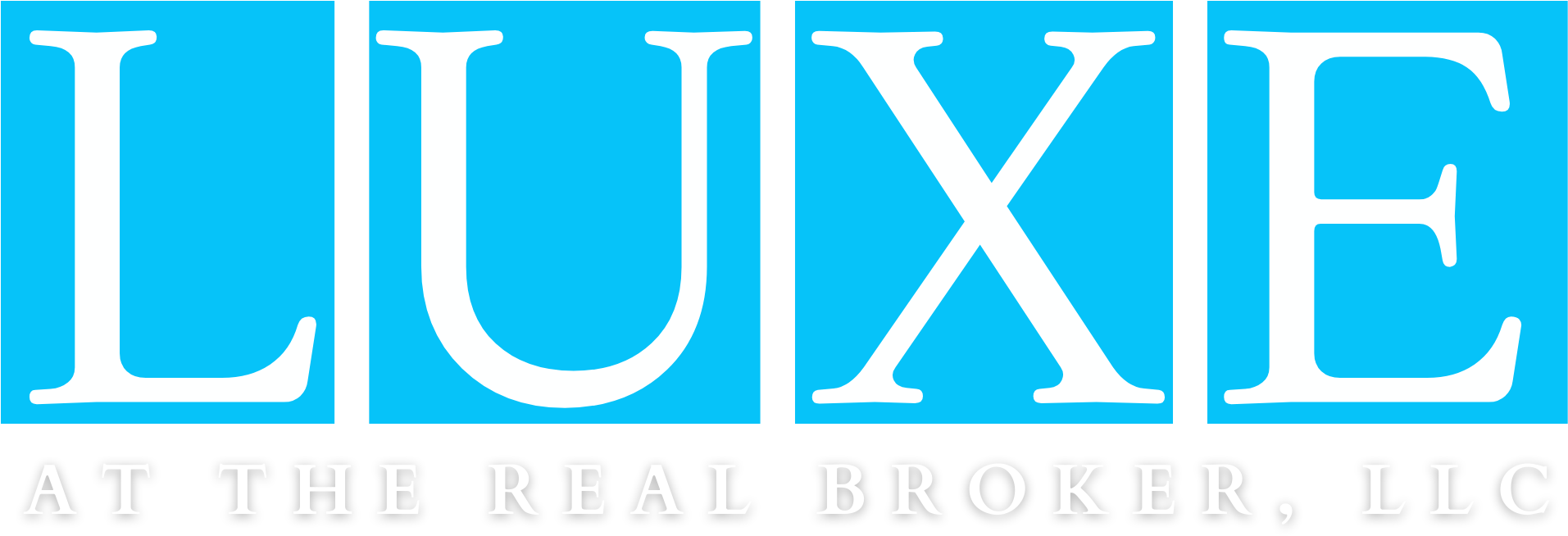544 PRESERVE WAY Hoover, AL 35226
Due to the health concerns created by Coronavirus we are offering personal 1-1 online video walkthough tours where possible.
This fabulous new home features a two-story staircase with tons of natural light. The great room with a fireplace is open to the dining room and the gourmet kitchen. The kitchen includes a full-sized refrigerator, a full-sized freezer, a spacious island with a breakfast bar & a huge walk-in pantry. The main level master suite includes a private bath with separate vanities, a separate shower, a free-standing tub & two walk-in closets. The main level also includes a pocket office, a guest bedroom with a private full bath, a large laundry room, a drop zone, a powder room & a covered side porch. Upstairs there are 3 bedrooms, 2 full baths & a loft. One bedroom has a cathedral ceiling with beams another bedroom has a trey ceiling with beams. 2 car main level garage & storage closet & one car detached garage. Special builder financing available, call for details.
| 4 days ago | Listing updated with changes from the MLS® | |
| a month ago | Price changed to $1,195,000 | |
| 2 months ago | Price changed to $1,295,000 | |
| 3 months ago | Price changed to $1,295,005 | |
| 9 months ago | Listing first seen online |
IDX information is provided exclusively for consumers’ personal, non-commercial use, and may not be used for any purpose other than to identify prospective properties consumers may be interested in purchasing. The content of this site is not guaranteed accurate by the MLS. Listing source GALMLS.
Copyright 2024 Greater Alabama MLS, Inc.

Did you know? You can invite friends and family to your search. They can join your search, rate and discuss listings with you.