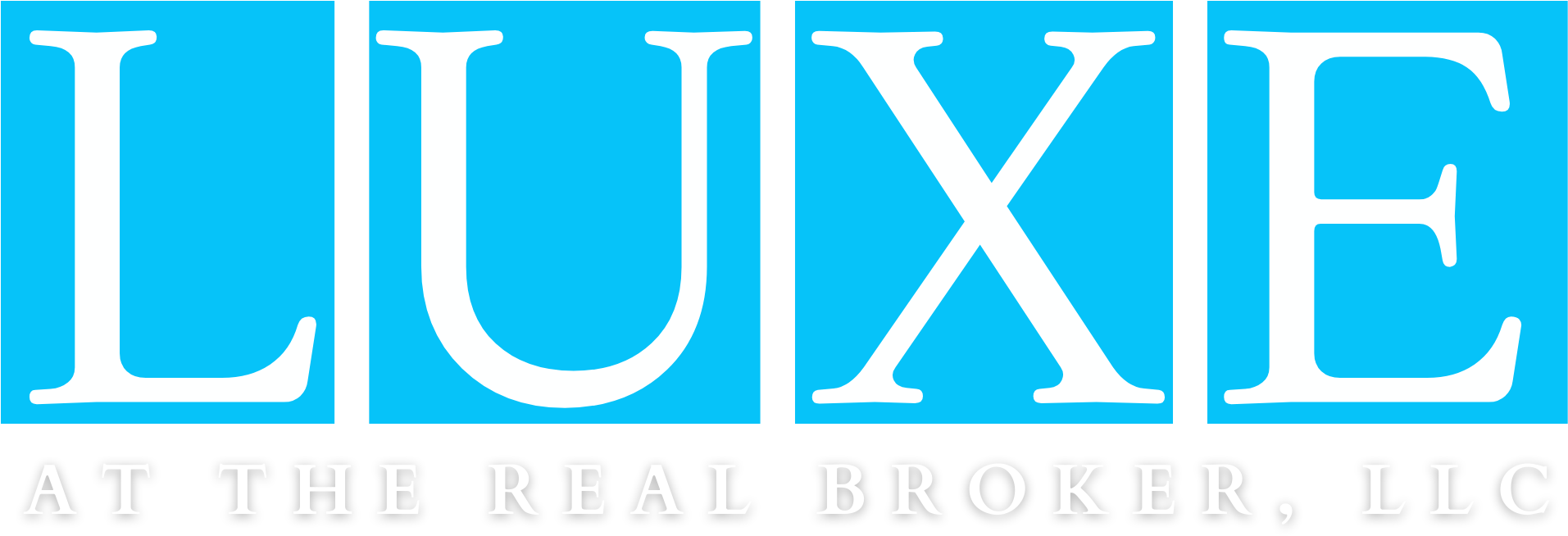133 HODGENS ROAD Chelsea, AL 35043
Due to the health concerns created by Coronavirus we are offering personal 1-1 online video walkthough tours where possible.
WELCOME TO HODGENS ESTATES IN CHELSEA! This is a proposed estate home plan by Douglas Moss Construction. Situated on a private 1.18-acre wooded lot, this 4 BR, 3.5BA home offering exclusive main-level living will include: An open concept with hardwood floors, throughout the main level! A Massive Great Room boasting 11ft trayed ceilings along with stunning views & access to the Beautiful Private Backyard! An Impeccable Chef's Kitchen with Butler's Pantry, Quartz Countertops, Double Ovens, Gas Cooktop, & Spacious Island that seats up to 5! The Dining Room will be large enough for almost any table! The Master Suite will also have 11ft ceilings, a Lavish Bathroom with His/Her Walk-In Closets! 2 more Bedrooms on the main level for guests or, a Home Office! Upstairs, you'll find a 2nd Living Area with a Guest Bedroom & Bath. Hodgens Estates is conveniently located just minutes from I-65 & HWY 280. An exceptional blend of luxury, privacy, & convenience! Want even more details? Call today!
| 4 days ago | Listing updated with changes from the MLS® | |
| 3 months ago | Price changed to $868,500 | |
| 9 months ago | Price changed to $908,000 | |
| 9 months ago | Listing first seen online |
IDX information is provided exclusively for consumers’ personal, non-commercial use, and may not be used for any purpose other than to identify prospective properties consumers may be interested in purchasing. The content of this site is not guaranteed accurate by the MLS. Listing source GALMLS.
Copyright 2024 Greater Alabama MLS, Inc.

Did you know? You can invite friends and family to your search. They can join your search, rate and discuss listings with you.