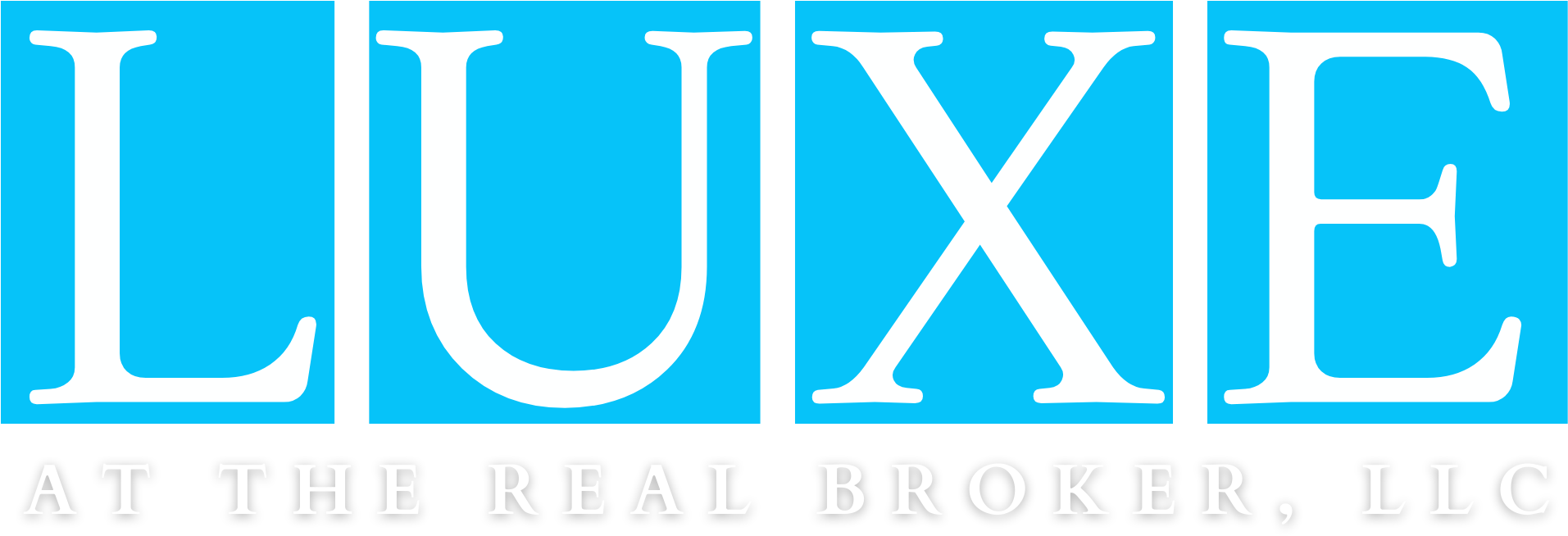1246 WOODBURY PLACE Sterrett, AL 35147
Due to the health concerns created by Coronavirus we are offering personal 1-1 online video walkthough tours where possible.
Enjoy Birmingham's most spectacular views from the privacy of this private 17+ acres estate. Exceptional architecture: large expansive rooms, high ceilings, elaborate moldings, hardwood & marble floors, four fireplaces, lots of natural light throughout the home affords inspirational mountaintop views of Nature's beauty from every room. Foyer features a curved double marble staircase, overside eat-in kitchen with only the finest top-line appliances, granite counter-tops, tons of cabinet space and walk-in pantry. Huge master suite w/adjoining study & fabulous luxury bath w/room size closet. Main level also features a formal dining room, 2nd spacious bedroom w/walk-in closet & tile bath. Upstairs features 2 large bedroom w/walk-in closets, media room w/kitchen area, exercise room & large bonus room. 4 car ML garage. Numerous large covered and open patios to enjoy the breathtaking 360-degree views! A truly inspiring private estate!
| 14 hours ago | Listing updated with changes from the MLS® | |
| 2 months ago | Status changed to Active | |
| 2 months ago | Status changed to Contingent | |
| 5 months ago | Listing first seen online |
IDX information is provided exclusively for consumers’ personal, non-commercial use, and may not be used for any purpose other than to identify prospective properties consumers may be interested in purchasing. The content of this site is not guaranteed accurate by the MLS. Listing source GALMLS.
Copyright 2024 Greater Alabama MLS, Inc.

Did you know? You can invite friends and family to your search. They can join your search, rate and discuss listings with you.