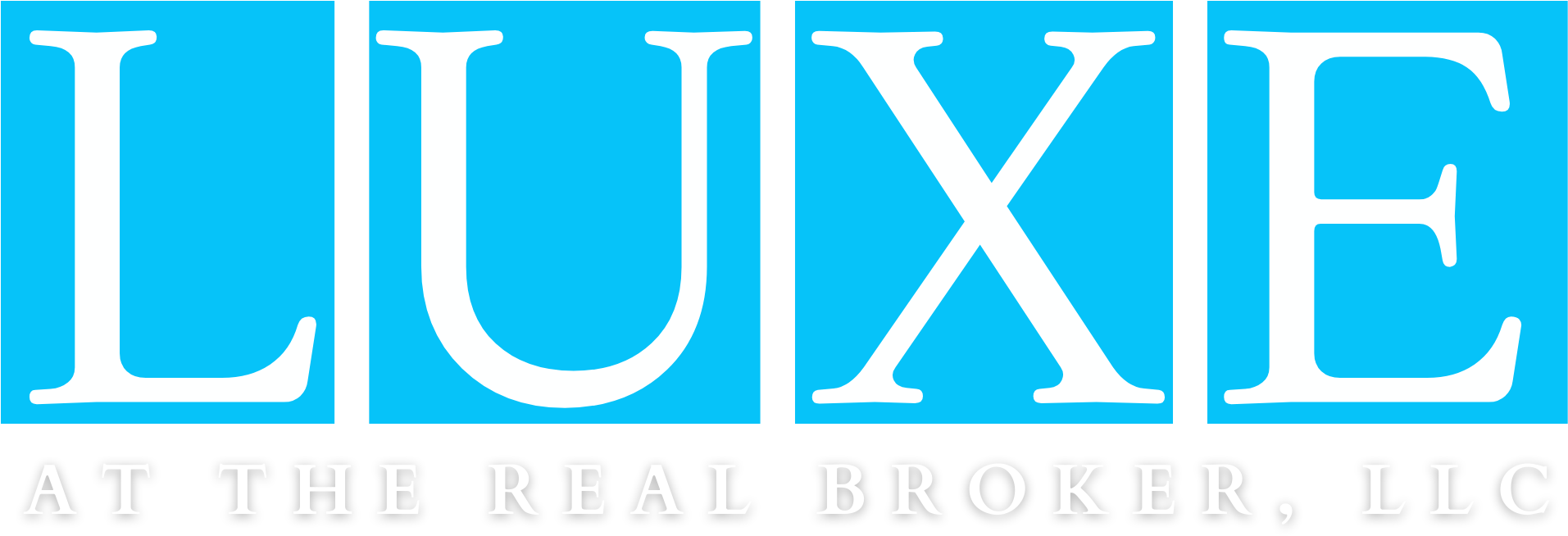7105 VALDERAMA CIRCLE Vestavia Hills, AL 35242
Due to the health concerns created by Coronavirus we are offering personal 1-1 online video walkthough tours where possible.
The premier Mediterranean villa in all of Alabama. ***Open Sunday May 5th 2-5*** This remarkable architect was inspired by the renowned Addison Mizner of Palm beach Florida known as "The Society Architect" from the early 1920's who on no occasions considered expense. Mizner was a prolific world traveler and incorporated his designs and styles from Spain to North Africa and other countries. This home sits on 11 secluded acres among scenic views of Old Overton Golf Club. Manicured gardens for entertaining and numerous amenities. Call for a private tour. "Veni, Vidi, Amavi."
| 3 days ago | Listing updated with changes from the MLS® | |
| 3 days ago | Price changed to $5,999,900 | |
| 5 months ago | Listing first seen online |
IDX information is provided exclusively for consumers’ personal, non-commercial use, and may not be used for any purpose other than to identify prospective properties consumers may be interested in purchasing. The content of this site is not guaranteed accurate by the MLS. Listing source GALMLS.
Copyright 2024 Greater Alabama MLS, Inc.

Did you know? You can invite friends and family to your search. They can join your search, rate and discuss listings with you.