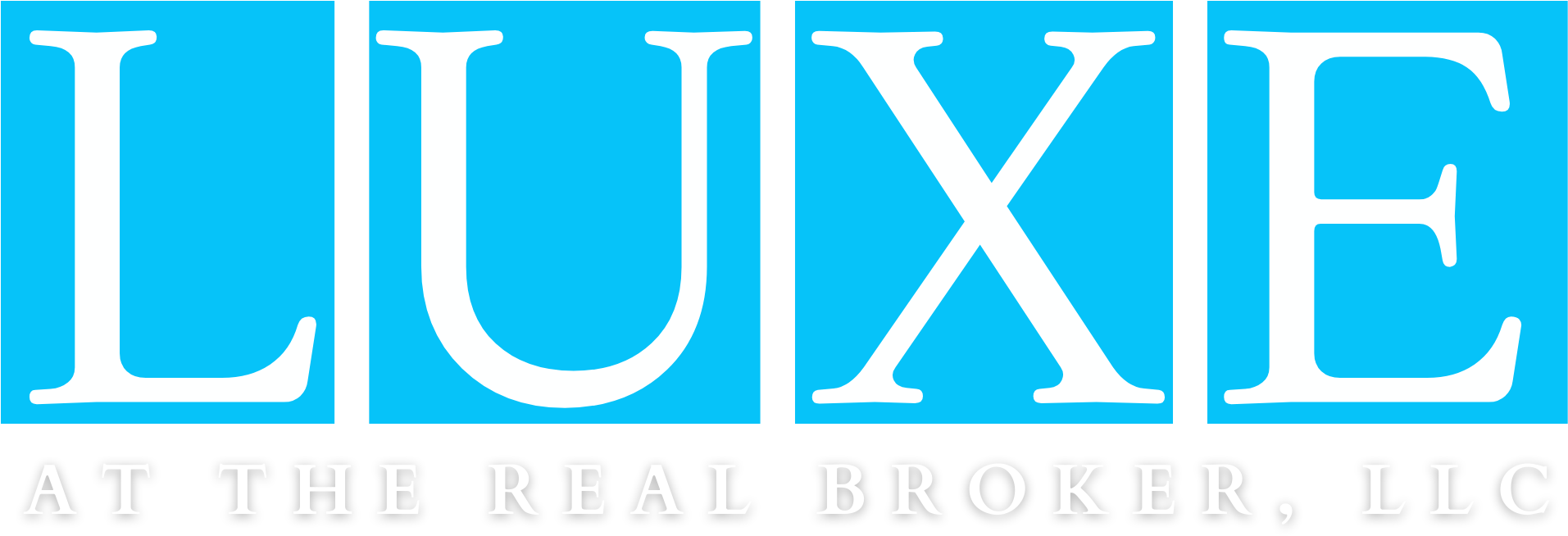100 GREAT HORSE WAY Chelsea, AL 35043
Due to the health concerns created by Coronavirus we are offering personal 1-1 online video walkthough tours where possible.
NEW PRICE-EXCEPTIONAL VALUE! 20 acre Equestrian Estate in Chelsea's gated, private Shire Valley offers spacious, custom executive home built for gracious entertaining & luxurious living. As you take in pastoral views from the front of home, you'll see a spring fed pond, fenced pastures w/3-stall horse barn, tack room, half bath & 2BR loft apt. All brick home w/elevator & built for main level living w/master suite, great rm, formal dining, theater/game room & bar. Chef's kitchen feat. custom cabinetry, bar seating open to hearth rm w/FP, 2 subzero fridges, fridge drawers, 6burner Viking range & double oven, 2 DW's, butler pantry w/DW drawers & sink, 2nd catering kitchen & walk in pantry. Master suite feat. FP, coffee bar, custom closets + laundry, 2 WC's, walk-in shwr. Upstairs feat. 2 spacious BRs ea. w/ensuite bath w/sep. shower & tub, dual vanities & walk-in closets. Custom closets, bathrooms feat. marble, natural stone & tile finishes. Pool, outdoor FP, gazebo w/2 swings+MUCH MORE!
| 4 weeks ago | Listing updated with changes from the MLS® | |
| 2 months ago | Price changed to $1,999,900 | |
| 4 months ago | Listing first seen online |
IDX information is provided exclusively for consumers’ personal, non-commercial use, and may not be used for any purpose other than to identify prospective properties consumers may be interested in purchasing. The content of this site is not guaranteed accurate by the MLS. Listing source GALMLS.
Copyright 2024 Greater Alabama MLS, Inc.

Did you know? You can invite friends and family to your search. They can join your search, rate and discuss listings with you.