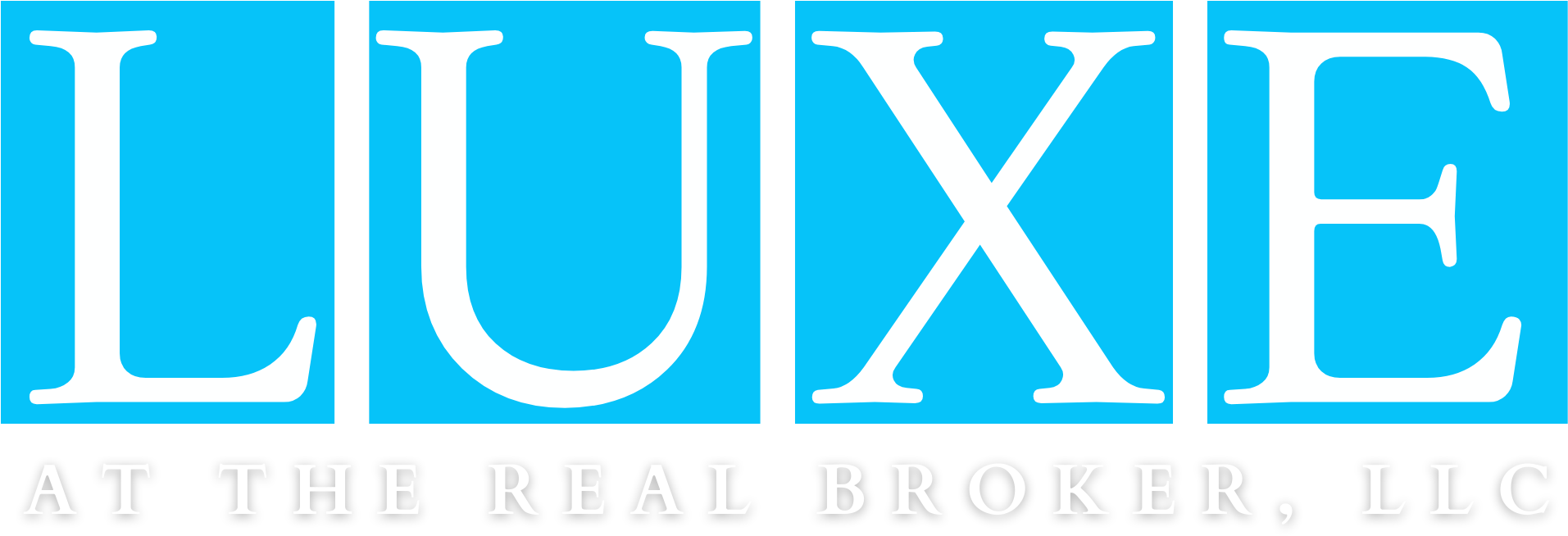8109 CARRINGTON DRIVE Trussville, AL 35173
Due to the health concerns created by Coronavirus we are offering personal 1-1 online video walkthough tours where possible.
Start the new year off right in your new 7100 square foot estate!! Situated behind your very own private security gate on 23 beautifully landscaped acres! This home has room for everyone! Beautiful hardwood flooring throughout the main level and the millwork is spectacular!! Large family room with built in entertainment center and fireplace. The spectacular window wall with new glass doors offer a picturesque view of this amazing estate, including the heated salt water pool! The gourmet kitchen is complete with gas cooktop, built in oven & microwave. The keeping room has the 2nd FP making family chili night all the more fun! The master bedroom and bath are truly a retreat, as it leads to the cover deck, great for morning coffee or a night cap. Upstairs features 4 additional bedrooms with private bathrooms and a prayer room or small office! The basement is the ultimate in-law suite complete with full kitchen. There is so much more can't tell it all, you just have to see it for yourself!
| 4 days ago | Listing updated with changes from the MLS® | |
| 6 months ago | Listing first seen online |
IDX information is provided exclusively for consumers’ personal, non-commercial use, and may not be used for any purpose other than to identify prospective properties consumers may be interested in purchasing. The content of this site is not guaranteed accurate by the MLS. Listing source GALMLS.
Copyright 2024 Greater Alabama MLS, Inc.

Did you know? You can invite friends and family to your search. They can join your search, rate and discuss listings with you.