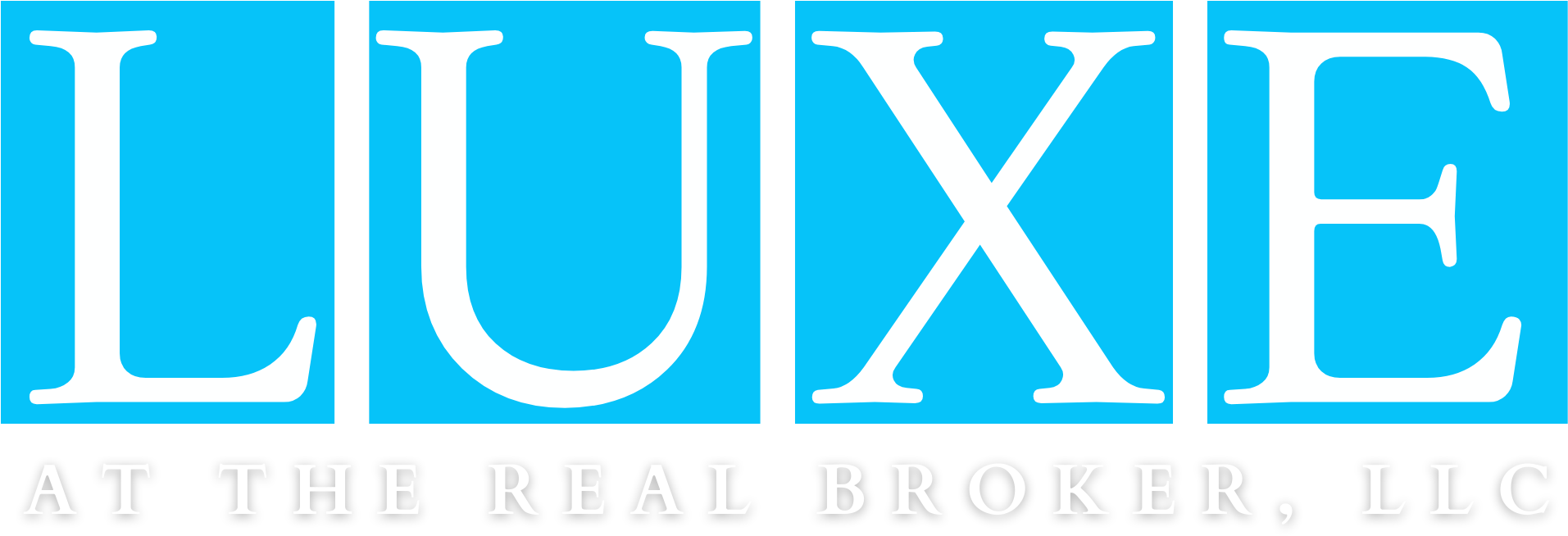2024 2ND AVENUE N #MezzanineBirmingham, AL 35203
Due to the health concerns created by Coronavirus we are offering personal 1-1 online video walkthough tours where possible.
Welcome to the City Federal's Mezzanine Residential unit! This two bedroom, two bathroom mezzanine condo is a meticulously renovated with no detail overlooked located in the historic City Federal Building in downtown Birmingham. Originally the former bank president's office and board room, the condo exudes a blend of classic charm and modern luxury. The coffered ceilings and Alabama white marble walls add an elegant touch as it wraps the unit. One of the unique features is the original wood paneling with ebony inlay, a testament to the building's 1913 heritage. This historical element brings a sense of character and authenticity, seamlessly merging with modern contemporary upgrades. The open concept floor plan includes a full upgraded kitchen, gas fireplace in the living area, a wet bar, a bonus area overlooking 2nd Avenue, and a sitting room off the primary suite. There is a connected garage parking deck with two spots for 200/month. This is a one of a kind find Downtown!
| 3 weeks ago | Listing updated with changes from the MLS® | |
| 3 months ago | Status changed to Active | |
| 3 months ago | Listing first seen online |
IDX information is provided exclusively for consumers’ personal, non-commercial use, and may not be used for any purpose other than to identify prospective properties consumers may be interested in purchasing. The content of this site is not guaranteed accurate by the MLS. Listing source GALMLS.
Copyright 2024 Greater Alabama MLS, Inc.

Did you know? You can invite friends and family to your search. They can join your search, rate and discuss listings with you.