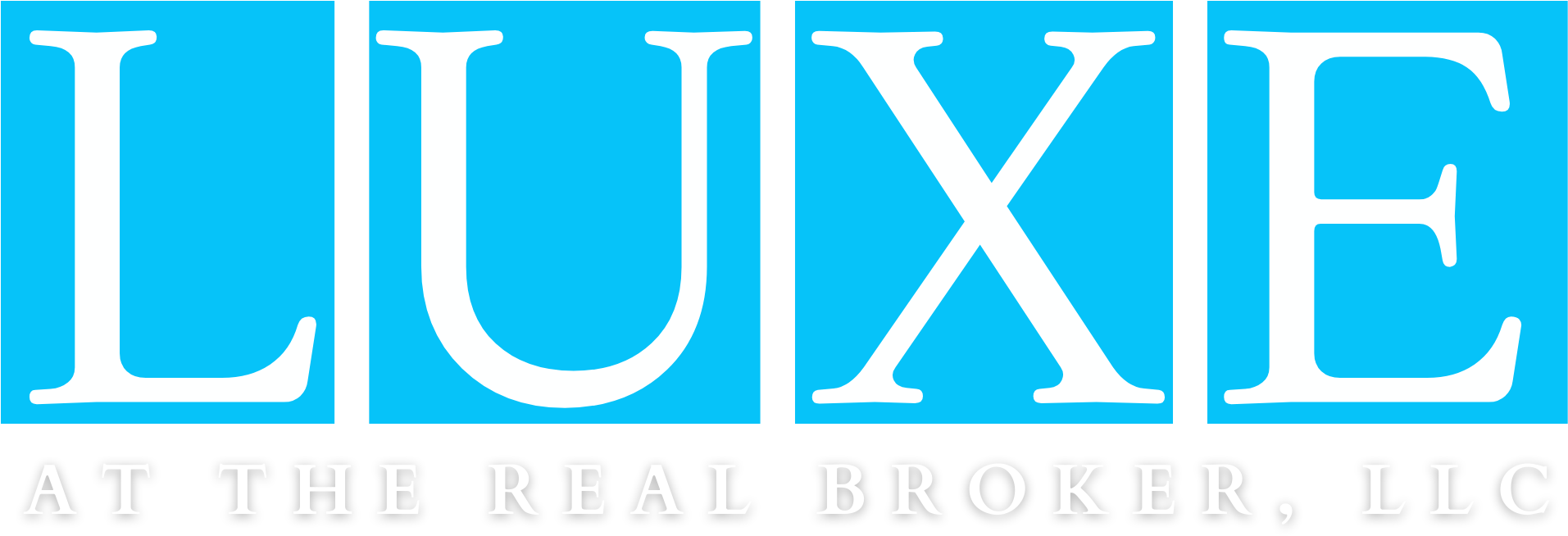4310 GLENWOOD AVENUE Birmingham, AL 35222
Due to the health concerns created by Coronavirus we are offering personal 1-1 online video walkthough tours where possible.
This classic Georgian home sits on a large private homesite, in the heart of historic Forest Park! Welcome friends and family in the large formal entry that leads to the formal living room with original built in bookcases and fireplace. The sunroom or family room is wrapped in natural light and features a barrel vaulted ceiling. The oversized formal dining room offers a bay window and original bi-fold glass doors. Formal areas are perfect proportions and trimmed with heavy millwork. Kitchen and breakfast room (with butlers pantry) complete the main level. The graceful staircase leads to floors 2 and 3. The spacious bedrooms (some with walk in closests) feature original hardwood floors. Third floor playroom is perfect flex space ,even the stair landing can be used as a home office. Custom details so rarely found, make this home truly special. Guest house over the 2 car garage. Excellent storage space. This is the first time offered for sale in 46 years. Beautiful tree lined street.
| 3 weeks ago | Listing updated with changes from the MLS® | |
| 3 weeks ago | Price changed to $1,030,000 | |
| 2 months ago | Status changed to Active | |
| 2 months ago | Listing first seen online |
IDX information is provided exclusively for consumers’ personal, non-commercial use, and may not be used for any purpose other than to identify prospective properties consumers may be interested in purchasing. The content of this site is not guaranteed accurate by the MLS. Listing source GALMLS.
Copyright 2024 Greater Alabama MLS, Inc.

Did you know? You can invite friends and family to your search. They can join your search, rate and discuss listings with you.