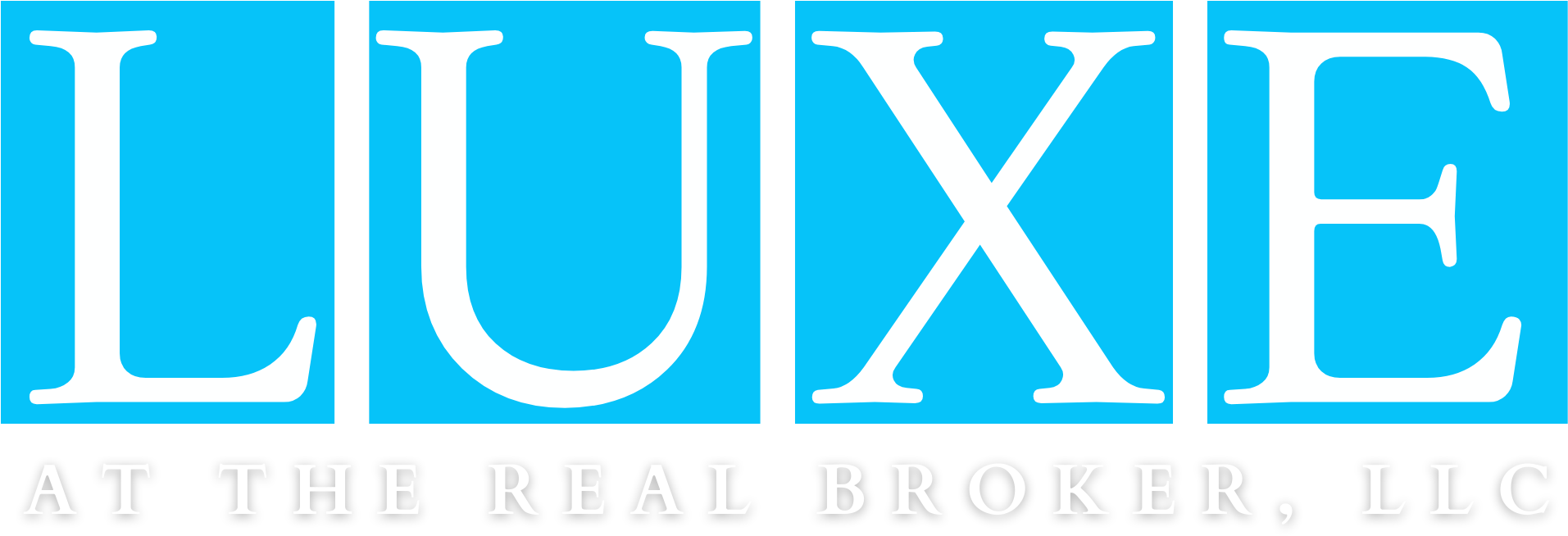1737 GLASSCOTT TRAIL Hoover, AL 35226
Due to the health concerns created by Coronavirus we are offering personal 1-1 online video walkthough tours where possible.
The Vail Craftsman floorplan offers an abundance of space across 5120 sq ft with 6 bedrooms & 6.5 bathrooms. This home has it ALL! Cathedral ceilings soar overhead with gorgeous wooden beams, a gourmet kitchen with Black CAFÉ appliances, plenty of cabinet space, large island and luxurious finishes. The primary suite offers a spa experience, complete with a soaking tub, walk-in shower, dual vanities and a large walk-in closet. A 4-car garage provides ample space for vehicles and storage, while a covered patio offers the perfect setting for al fresco dining OVERLOOKING THE GOLF COURSE! Downstairs, a FINISHED BASEMENT awaits, offering endless possibilities for recreation & entertainment. With a spacious living area, KITCHENETTE, and full bath, this versatile space is ideal for hosting gatherings or creating a private retreat for guests. Residents enjoy access to an array of world-class amenities, including golf courses, resort-style pools, scenic walking trails, and more!
| 2 months ago | Listing updated with changes from the MLS® | |
| 2 months ago | Listing first seen online |
IDX information is provided exclusively for consumers’ personal, non-commercial use, and may not be used for any purpose other than to identify prospective properties consumers may be interested in purchasing. The content of this site is not guaranteed accurate by the MLS. Listing source GALMLS.
Copyright 2024 Greater Alabama MLS, Inc.

Did you know? You can invite friends and family to your search. They can join your search, rate and discuss listings with you.