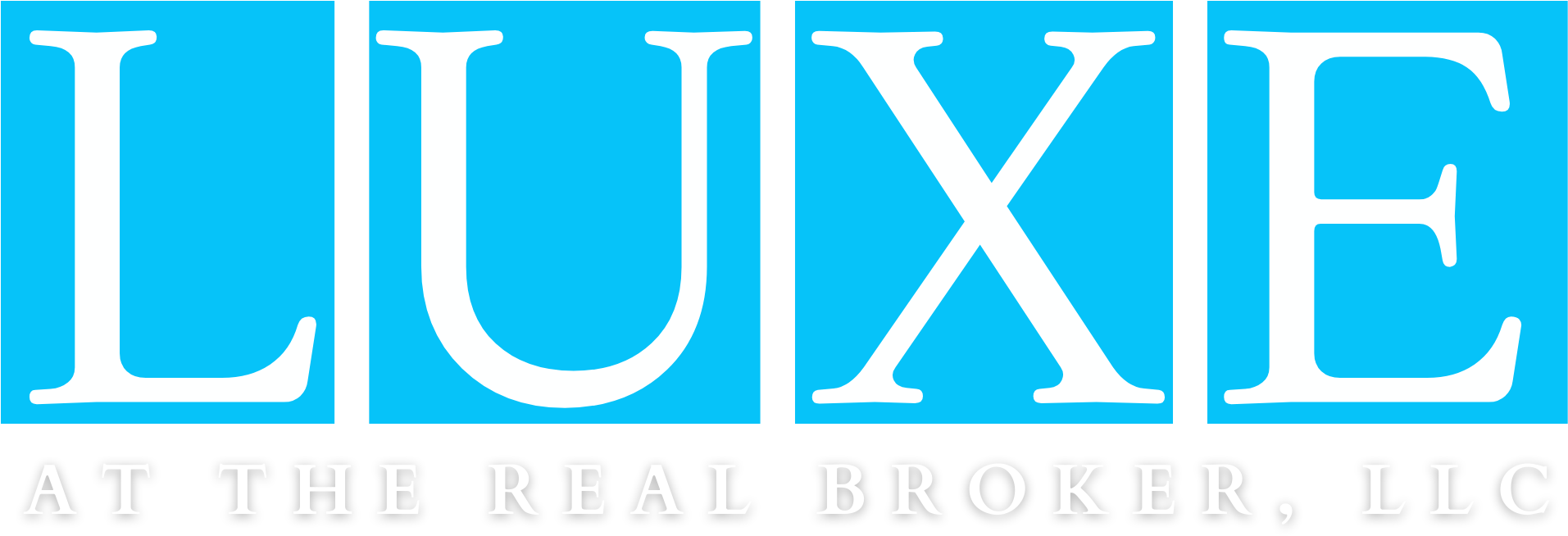4921 STONEHENGE ROAD Birmingham, AL 35242
Due to the health concerns created by Coronavirus we are offering personal 1-1 online video walkthough tours where possible.
Nestled on an expansive 1.5-acre estate, this residence offers the pinnacle of luxury living amidst serene privacy. Gleaming hardwood floors & meticulous attention to detail adorn every corner, exuding timeless elegance. With 5 bedrooms, 5f/2h baths, and an in-law suite in the basement, there's ample space for family & guests to unwind in comfort. Working from the large office with built-in shelves is a delight, thanks to abundant natural light. The updated kitchen, features elegant finishes & top-of-the-line appliances. Light-filled living spaces, including the oversized living room with custom cabinetry, invite relaxation & entertainment. Indulge in the newly renovated primary shower for ultimate comfort. Rejuvenate in the private gym with an infrared sauna or step outside to the stunning gunite pool, surrounded by custom tile, perfect for outdoor gatherings. With main & lower level garages, ample storage is ensured. Experience luxury living at its finest in this exceptional abode.
| 2 weeks ago | Listing updated with changes from the MLS® | |
| 2 weeks ago | Price changed to $1,210,000 | |
| 2 months ago | Status changed to Active | |
| 2 months ago | Listing first seen online |
IDX information is provided exclusively for consumers’ personal, non-commercial use, and may not be used for any purpose other than to identify prospective properties consumers may be interested in purchasing. The content of this site is not guaranteed accurate by the MLS. Listing source GALMLS.
Copyright 2024 Greater Alabama MLS, Inc.

Did you know? You can invite friends and family to your search. They can join your search, rate and discuss listings with you.