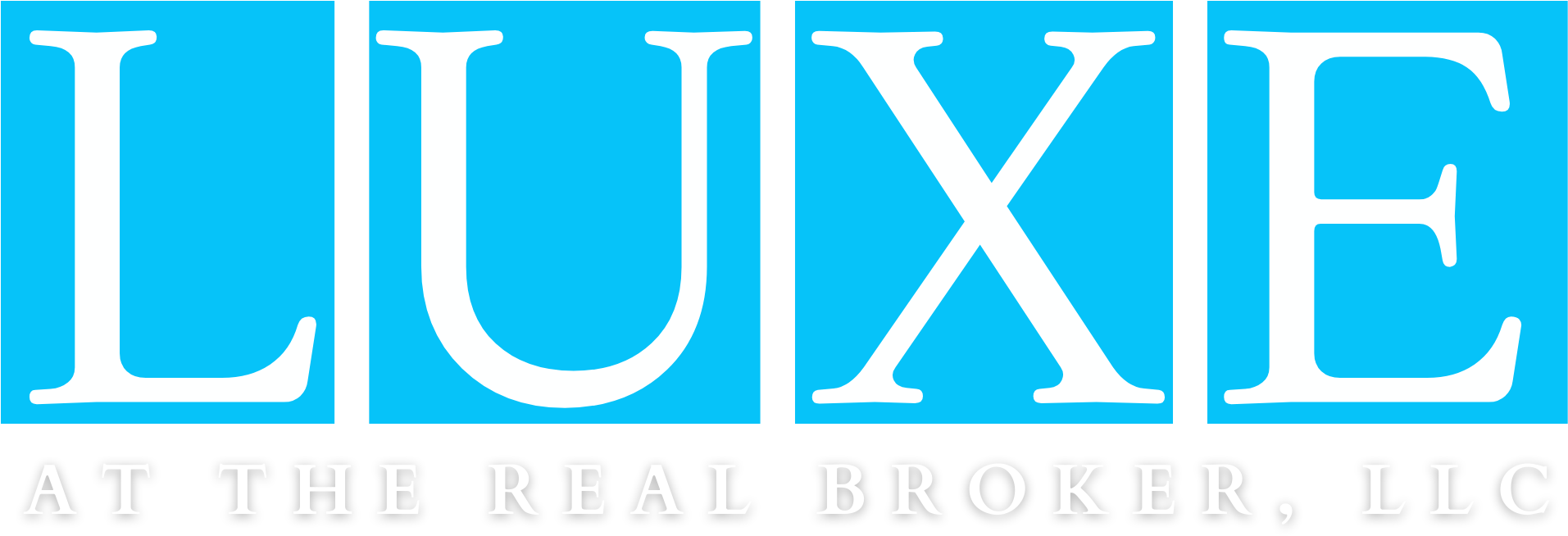7006 HIGHFIELD DRIVE N Birmingham, AL 35242
Due to the health concerns created by Coronavirus we are offering personal 1-1 online video walkthough tours where possible.
Exquisite custom home in gated Greystone Founders. Updated through out with new paint & features 5BR, 5.5BA, finished daylight basement, 2 story foyer that leads to large family room. Spacious kitchen has Thermidor double oven, warming drawer, Wolf gas cooktop, Subzero refrigerator, wet bar w/ice maker & wine cooler. Keeping room has vaulted ceiling & door to covered deck w/ceiling fan for morning coffee. King size MBR has trey ceiling & new MBA is totally renovated with oversize marble shower, roman tub, quartz vanity & 2 walk in closets. Upstairs features 3 king size BR & 3 private bath & large playroom. Daylight bsmt; recently finished with 2nd kitchen w/ quartz counters, refrigerator & microwave, full bath, rec room w/FP, large BR, media room w/built in tv, surround sound & built in speakers. Outside are both covered & open decks for entertaining.ready to move in , 2 main gar,1 lower garage, huge back yard is privat. outdoor covered & open deck is paradise for outdoor living!
| 17 hours ago | Listing updated with changes from the MLS® | |
| a month ago | Status changed to Active | |
| a month ago | Listing first seen online |
IDX information is provided exclusively for consumers’ personal, non-commercial use, and may not be used for any purpose other than to identify prospective properties consumers may be interested in purchasing. The content of this site is not guaranteed accurate by the MLS. Listing source GALMLS.
Copyright 2024 Greater Alabama MLS, Inc.

Did you know? You can invite friends and family to your search. They can join your search, rate and discuss listings with you.