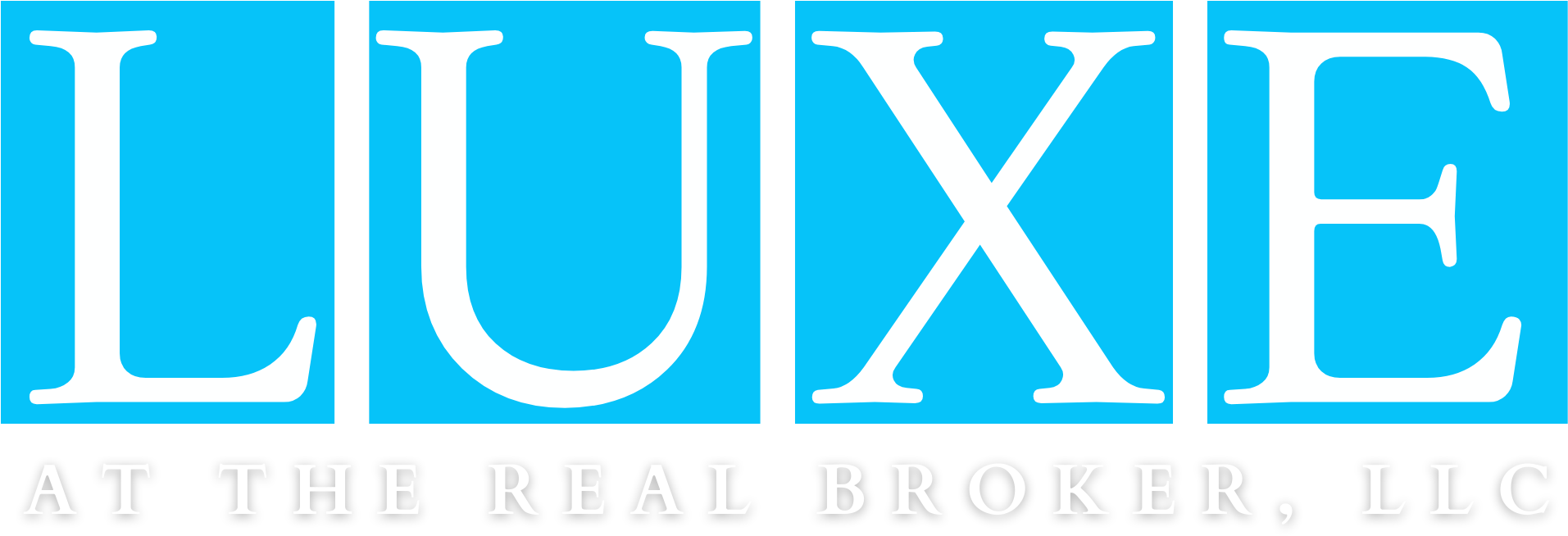420 SOUTHLEDGE Birmingham, AL 35242
Due to the health concerns created by Coronavirus we are offering personal 1-1 online video walkthough tours where possible.
Stunning home just 2 years young & customized in every way! You simply must see to appreciate! Outstanding architectural details on the exterior like covered window gables above welcoming wrap around front porch. 10 FT ceilings + beautiful oak hardwood flooring & wood staircase w/iron railing in foyer. HUGE gourmet kitchen w/grand-oversized center work island/bkfst bar which is fully open to family & dining. Soaring vaulted ceilings in family room + gas fireplace & tons of windows create a spectacular living/entertaining space. Den/Kitchen areas flow seamlessly onto one of two large covered porches. Upper porch has mountain/lake views, Lower porch has TV mounted for gamedays! 2 BR's +loft/bonus upstairs & large walk-in attic for future expansion. HUGE basement is full daylight/walkout & features den w/2nd fireplace, kitchenette, 5th bedroom & 5th full bath = perfect in-law suite! 2 car main level + 2 car bsmt garages, fenced yard, almost 5,000 sq ft, over an acre!
| 3 weeks ago | Listing updated with changes from the MLS® | |
| a month ago | Listing first seen online |
IDX information is provided exclusively for consumers’ personal, non-commercial use, and may not be used for any purpose other than to identify prospective properties consumers may be interested in purchasing. The content of this site is not guaranteed accurate by the MLS. Listing source GALMLS.
Copyright 2024 Greater Alabama MLS, Inc.

Did you know? You can invite friends and family to your search. They can join your search, rate and discuss listings with you.