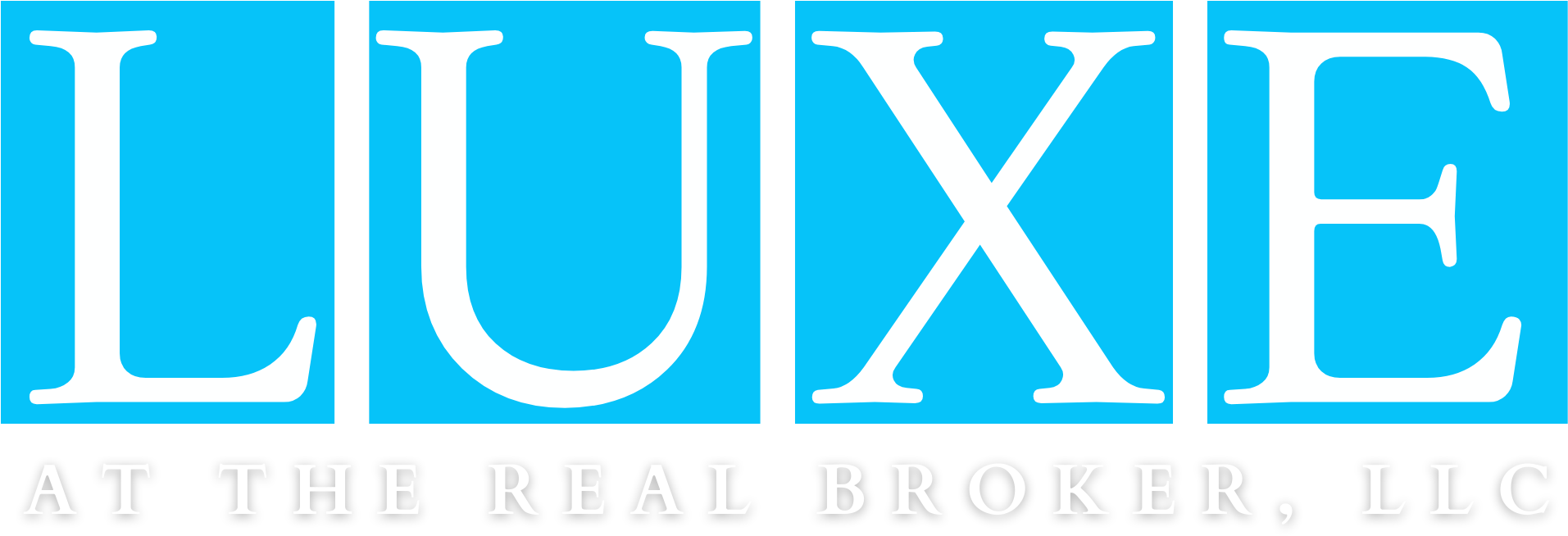2801 10TH AVENUE BIRMINGHAM, AL 35205
Due to the health concerns created by Coronavirus we are offering personal 1-1 online video walkthough tours where possible.




2024 Parade of Homes Gold Award, & Best of Show! New Construction in Highland Park. Walking distance to St. Vincent's, easy access to UAB & Downtown. Designed with today's amenities and beautiful details, while maintaining the historic charm of the neighborhood. The main level includes Great Room, Dining, Kitchen & Owner's Suite. Upstairs has Loft, 3 add’l BR's with walk-in closets, & 2 Full Baths. The basement has poured concrete walls, providing a 2-car garage, finished Media Room, Office, Full Bath, a designated storm room & a 2nd room for storage or add'l storm room. Quality construction features Hardwood and Tile floors, Custom cabinets, upscale appliances, custom butler's pantry & master closets, some plantation shutters, camera and sound system. Energy efficient features include spray-foam insulation, tankless gas water heater, High Efficiency gas heat, & aluminum clad windows. Entry & covered back patio have natural stone floors. Gorgeous flat backyard for play or entertaining.
| 5 days ago | Price changed to $1,299,000 | |
| 4 months ago | Listing first seen online | |
| 4 months ago | Listing updated with changes from the MLS® |
IDX information is provided exclusively for consumers’ personal, non-commercial use, and may not be used for any purpose other than to identify prospective properties consumers may be interested in purchasing. The content of this site is not guaranteed accurate by the MLS. Listing source GALMLS.
Copyright 2024 Greater Alabama MLS, Inc.

Did you know? You can invite friends and family to your search. They can join your search, rate and discuss listings with you.