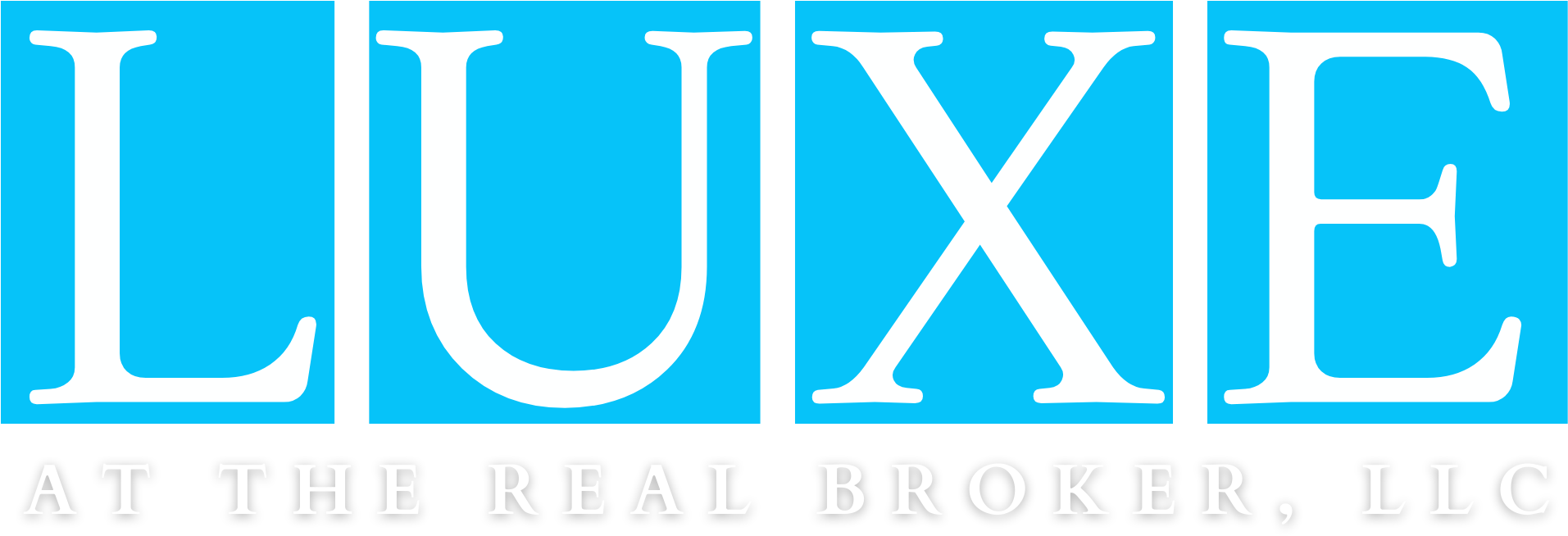1236 22ND STREET S 6C #6CBIRMINGHAM, AL 35205
Due to the health concerns created by Coronavirus we are offering personal 1-1 online video walkthough tours where possible.



The Tramont is a collection of 28 classic, modern and refined luxury condominiums. Find yourself at home in the heart of Southside overlooking downtown Birmingham, Highland Park and Redmont. Insulated high performance glass and deep insulated masonry walls offer premier thermal performance. Each light filled unit has an open layout with a grand sense of scale. All residences include a private terrace with amazing Birmingham views from each angle. Only well crafted, timeless materials and finishes will be featured in all units and common areas. The units feature marble bathroom flooring, high end marble or solid surface countertops, white oak cabinetry, Miele appliances, Kallista plumbing fixtures and more. Amenities include a gated parking garage, ample storage, 24 hour security and doorman, sauna and yoga studio with a daylit gym all overlooking the terrace garden and lap pool. Life at The Tramont is truly unmatched.
| 4 months ago | Listing first seen online | |
| 4 months ago | Listing updated with changes from the MLS® |
IDX information is provided exclusively for consumers’ personal, non-commercial use, and may not be used for any purpose other than to identify prospective properties consumers may be interested in purchasing. The content of this site is not guaranteed accurate by the MLS. Listing source GALMLS.
Copyright 2024 Greater Alabama MLS, Inc.

Did you know? You can invite friends and family to your search. They can join your search, rate and discuss listings with you.